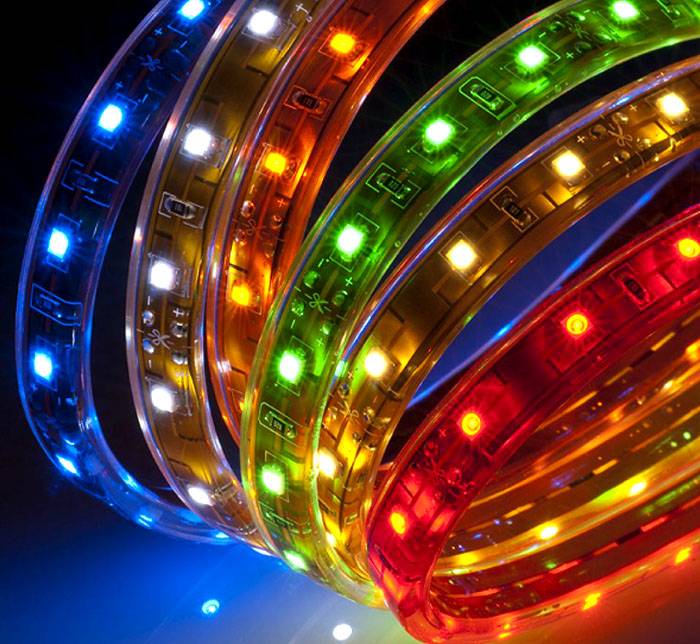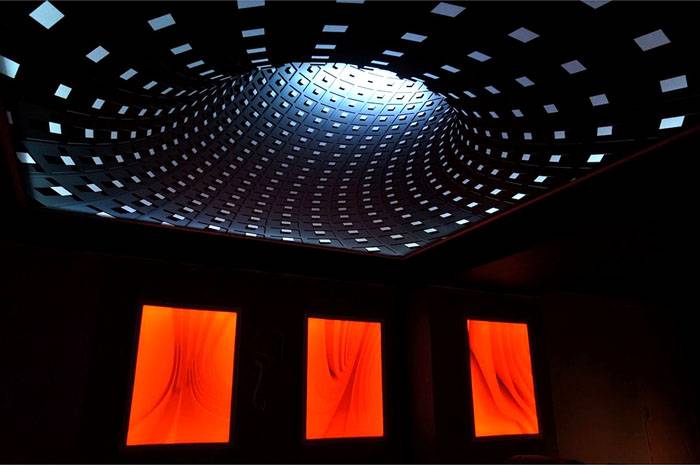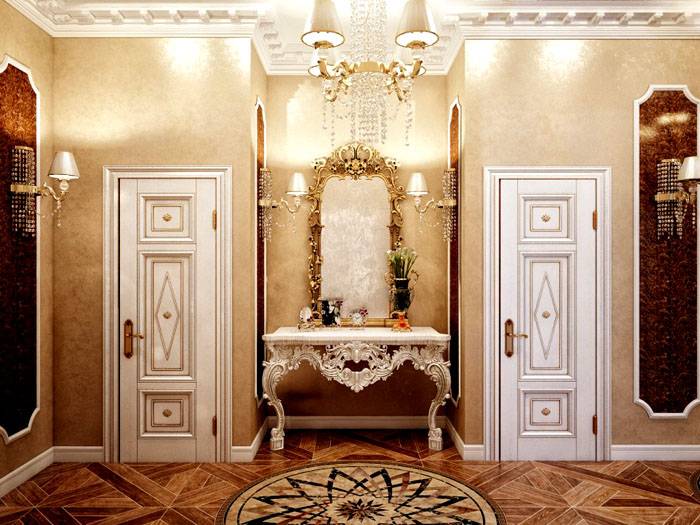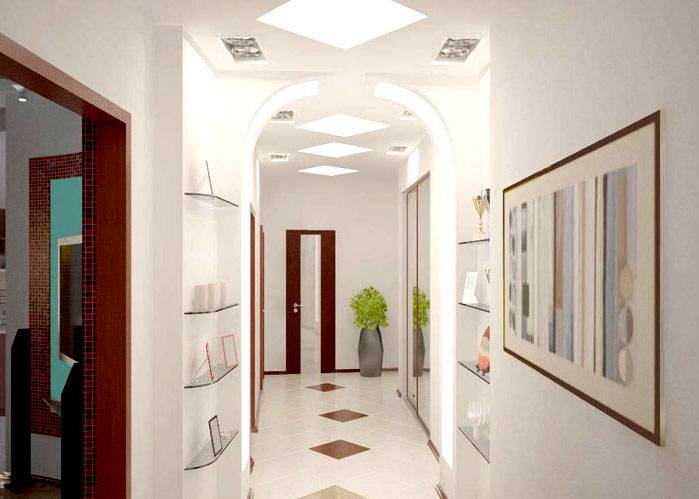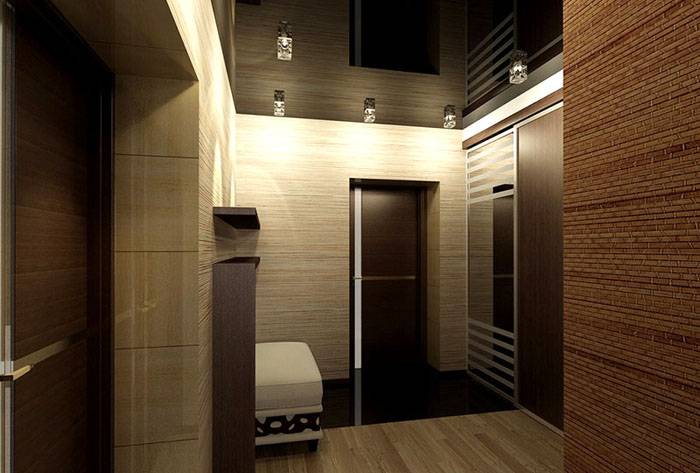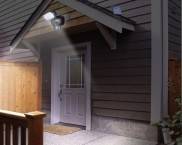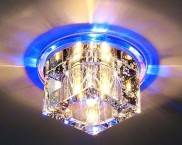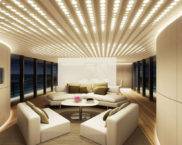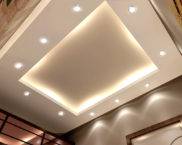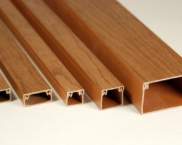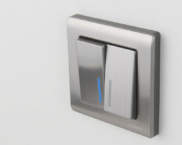Lighting the corridor in the apartment: photos and organization methods
There is no natural light in this part of the residential building. That is why you should pay special attention to the appropriate equipment. It has important decorative and practical functions. To create quality lighting the corridor in the apartment photo not enough. It is necessary to study the technical capabilities of specialized devices and methods of their application.

Only if you have an exit from the apartment directly into the open air can you take advantage of natural light
The content of the article [Hide]
Correct lighting organization
It can be helpful to identify specific needs first:
In the future, when considering different options, all important factors in the complex will be taken into account.

If the length of the room is large, the automated control of the luminaires will increase the level of comfort
Sources of light
The modern market offers many opportunities. However, some light sources are not interchangeable. Therefore, at the preparatory stage, you need to make the right decision:
The most promising are LED devices.
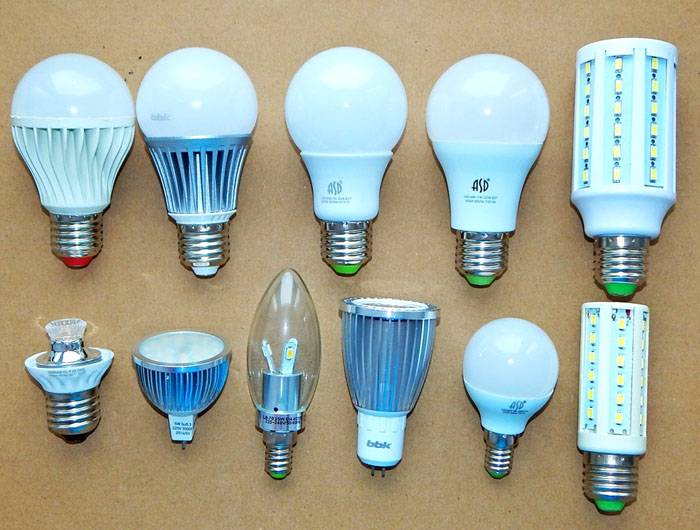
A wide range of products will help you choose a product with the desired base, shape, directional pattern
LEDs are distinguished by their durability, resistance to vibration, power surges in the network. With frequent switching, they do not fail, therefore they are well suited for automated systems.
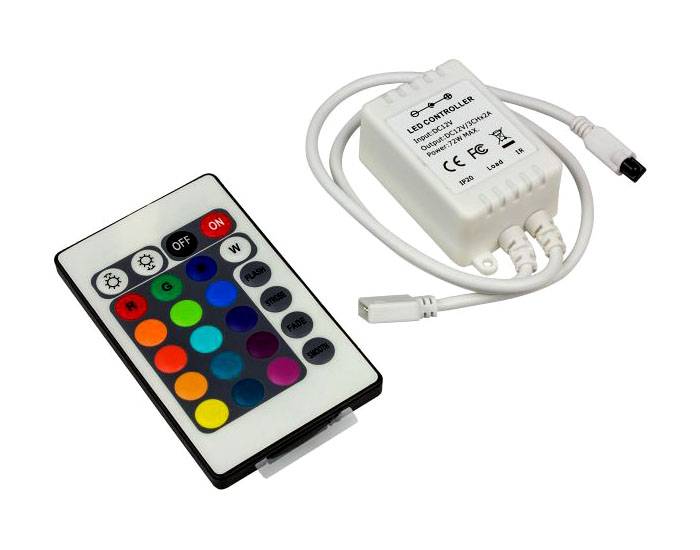
With the help of such a remote control, you can turn on and off LED lamps, set a certain algorithm for their work
What lamps to choose for lighting in the hallway: photos and descriptions of structures
The appearance of the products is not difficult to choose taking into account a specific design.
Separately, you should consider the lighting in the corridor using stretch ceilings, photos with examples.
Design and solution of individual problems
Modern software is used to create virtual layouts of future rooms.
It is convenient to work with such materials. Various color combinations can be reproduced with a high degree of realism. It is permissible to study close, from afar, from different angles. In some programs, you can change the intensity and direction of the lights.
When conducting experiments, remember the following professional techniques:
Corridor lighting in the apartment: photo examples
Collected below are examples of how theories have been put into practice by experienced professionals. Commenting on drawings will help you better understand the designers' ideas. They can be used to solve various functional and aesthetic problems.
Ceiling lighting
Tension structures are often used to decorate this part of the room. A professional team installs them in a few hours.

Only reflected light is directed to this ceiling. Expansion of space is provided by harmoniously matched colors

Here the attention is drawn to the original lamps. Minimalist finishes softened by pleasing natural wood cut patterns

Respectable hallway. Here all the elements, including the ceiling lamps, emphasize the solidity of the interior.

Contoured lighting in the hallway: the photo shows how an ordinary multi-level ceiling is turned into a "floating" structure
Floor and wall lighting
To install devices in different elements of building structures, an accurate preliminary calculation is required. Power system cables are laid according to plan. Don't forget about placement switches, motion sensors, and other auxiliary devices.

Decorative lighting of the apartment corridor: the photo explains the importance of preparation. The installation locations of these devices must be determined without errors. When turned on, they create an original light pattern on the wall

Wall lights are selected according to the overall style. Ceiling mounted directional light sources with neutral aesthetic parameters
Selection of interior elements

Lighting of the corridor in the apartment: a photo of the functional lighting of storage places for clothes, shoes
The choice of wall lamps for the hallway and corridor: conclusions and recommendations
Comparatively small spaces are difficult to work with. But, as the above examples confirm, you can get the desired result in the most difficult conditions. The following tips will come in handy:
Specialized software will help speed up and simplify the development of project documentation.

Harmonious artificial and natural lighting of the corridor: the photo illustrates the advantages of combining the two techniques
Video: soaring stretch ceiling with one-color backlighting in the hallway





