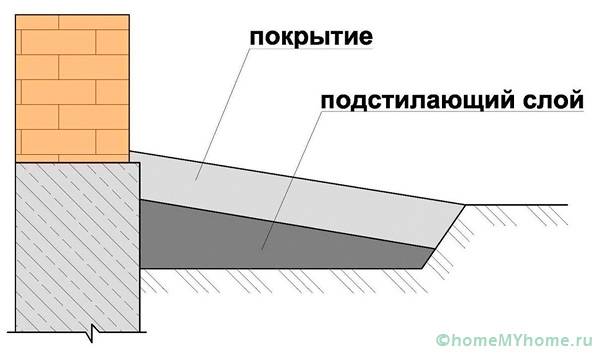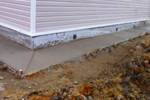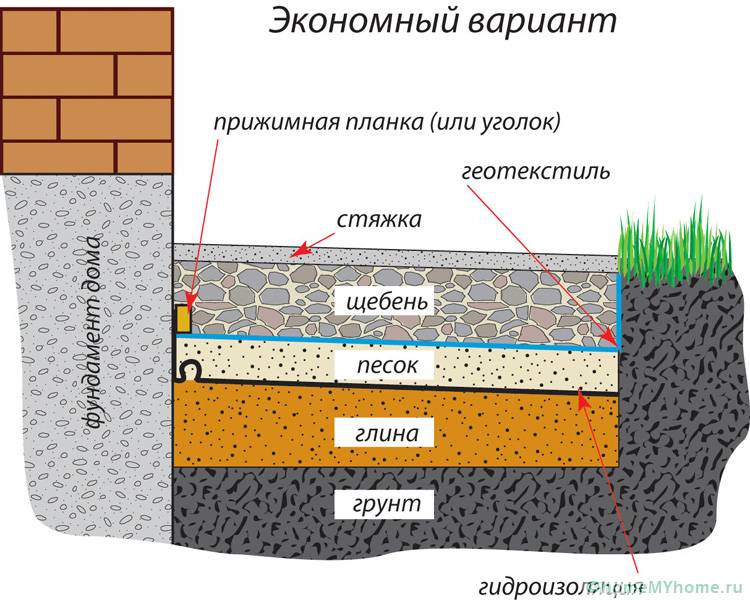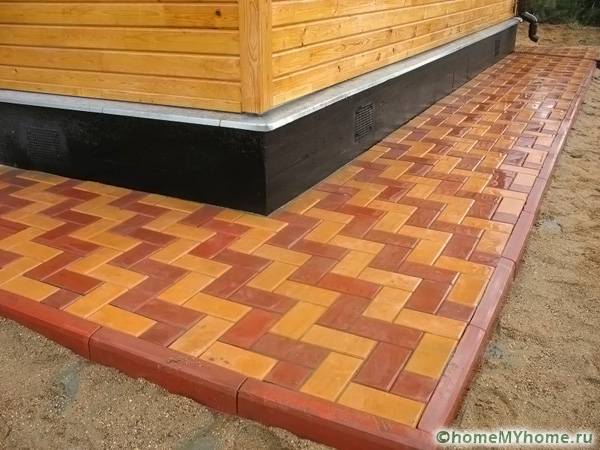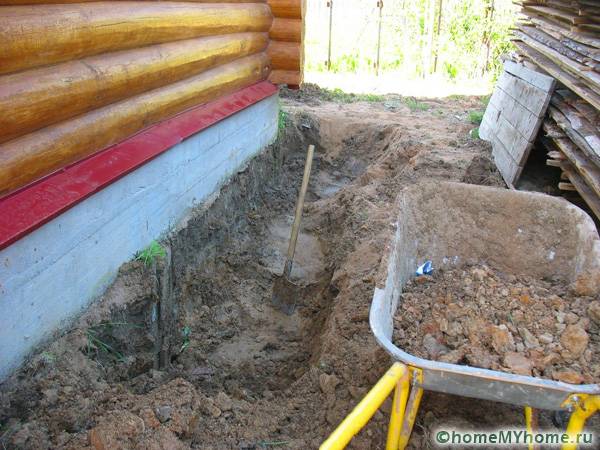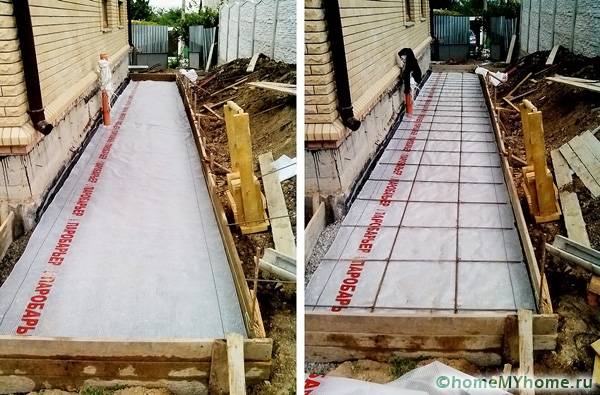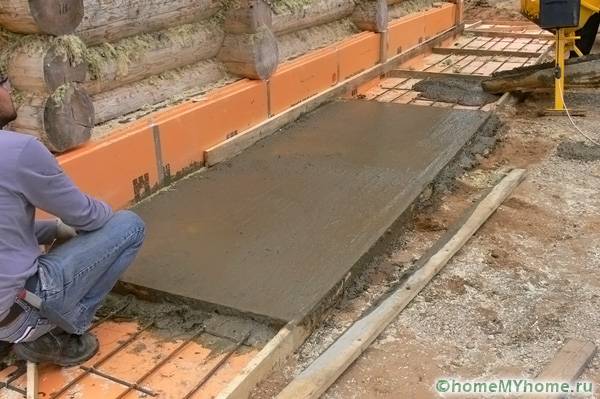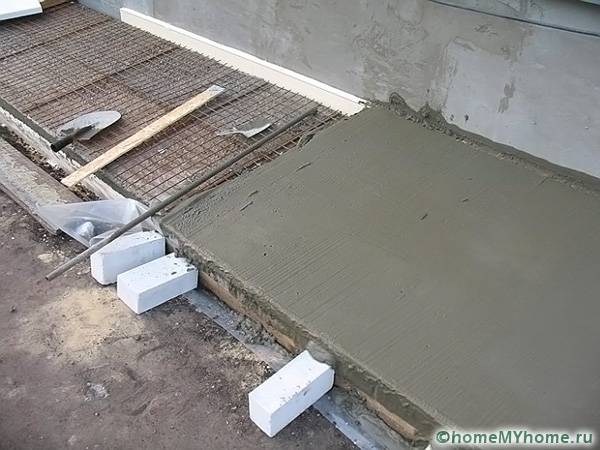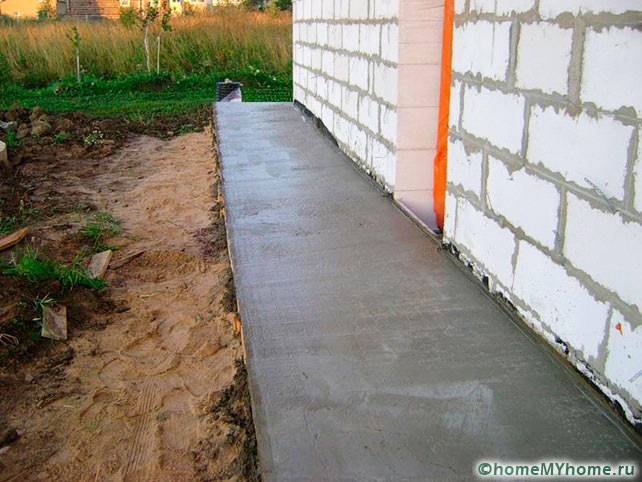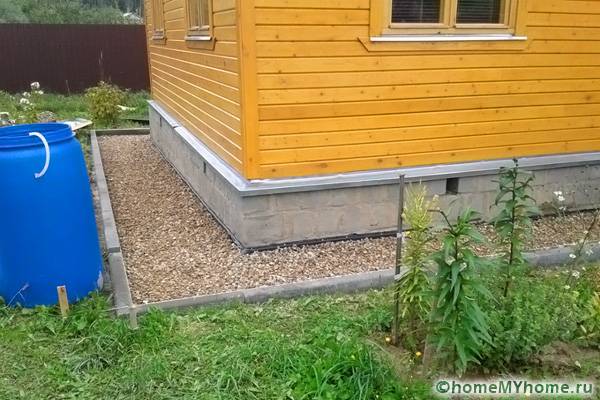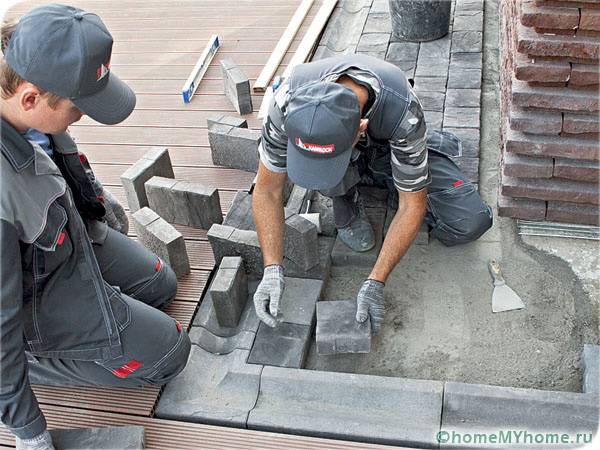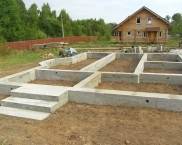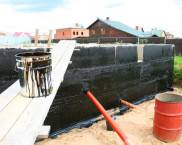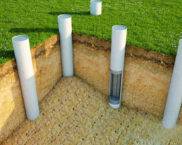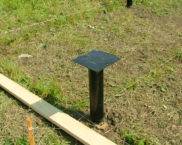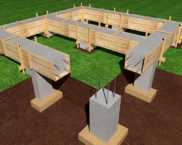Do-it-yourself blind area: step-by-step instructions with recommendations
After completing the construction of the house, it is imperative to install the blind area. It will protect the foundation from soaking and cracking, and will significantly extend the life of the building. The design is quite simple and therefore the blind area can be done by hand - step-by-step instructions and recommendations will help you go through all the installation steps without errors.
The content of the article [Hide]
- 1 Device blind area around the house
- 2 Photo blind areas around the house: the main types of structures
- 3 Determination of the parameters of the blind area
- 4 Preparatory work
- 5 How to make a blind area around the house?
- 6 How to repair the blind area?
- 7 Conclusion
- 8 Video: how to make a concrete blind area
Device blind area around the house
The device of the blind area around the house is quite simple and consists of two main elements: a substrate and a coating. The main role of the underlay is to create an even and solid base for laying the sheeting. Usually, two layers of clay or sand and crushed stone act as a substrate. The use of clay is good because it is capable of performing a waterproofing function and does not allow moisture to pass through itself, but for this it will need to be laid with high quality and to achieve a uniform layer. Sand is easier to use, as it can easily smooth out any irregularities in the soil surface.
Any suitable material can be used as a coating that has the following properties:
Therefore, concrete, asphalt, stone or tile coatings are mainly used for blind areas.
Related article:
Photo blind areas around the house: the main types of structures
When designing a photo, blind areas around houses will greatly simplify their choice. There are such types of structures:
Determination of the parameters of the blind area
In order to understand how to correctly make blind areas around houses, it is necessary to correctly select its technical parameters. One of them is width. It is determined by the current building codes and regulations, which say that it should be 20 cm longer than the most protruding part of the roof slope. Usually this size is counted from the gutters. The width of the blind area around the house is determined based on the selected type of material, the density of the soil on the site and the magnitude of the expected loads of a variable and static nature. In most cases, the width of the structure for private houses is at least 1 m.
Another parameter is the depth of the structure into the ground. It is mainly influenced by the level of soil freezing. In regions where a significant drop in air temperature is observed, such a property of soils as heaving, which can damage it literally in a year without the possibility of recovery, has a significant effect on the structure. Therefore, the level of the filling must provide sufficient strength so that it effectively resists heaving and does not deform. The minimum depth is at least 10 cm, including the layer of sand and crushed stone cushion. If constant loads are assumed, then it is recommended to increase the thickness to 15-20 cm.
For high-quality drainage of sediments, the surface must have a certain slope.The value of the angle to the horizontal, on the one hand, is influenced by the amount of precipitation in a particular region, and on the other, by the convenience of using the structure as a walkway or for other purposes. The optimal value is 2-3 °.
In order to prevent flooding of the structure, it is recommended to make it 5 cm higher from the ground surface. If there are trees or bushes near the house, you will need to uproot them at a distance of about 1.5 m from the house.
Preparatory work
Preparation for installation is carried out in several stages:
We mark the territory for the installation of a blind area
With the help of pegs around the perimeter of the house, it is necessary to mark out. To do this, measure a distance of 1 m from the walls with a tape measure and drive wooden pegs in the corners to a depth of 0.5 m so that it is possible to carry out earthwork without displacing them. We pull the rope onto them.
Excavation stage
With the help of a shovel, it is necessary to dig a trench along the markings made. The depth is determined by the type of structure chosen, climatic conditions and soil composition. The layer should be removed evenly with a slope of 2-3 ° from the building. This can be done quite easily by setting the digging depth along the building and along the marking line.
Since the main foundation and the construction of the blind area will have different coefficients of thermal expansion, it is recommended to create a thermal gap between them of 1-2 mm. To do this, after stopping the digging along the wall, you need to lay a damping layer based on a polyurethane tape.
The bottom of the trench should be carefully tamped with a special tool, which is a steel rod with a flat sheet welded on at the lower end. If such a device is not at hand, then you can use a regular log.
Laying pillows under the blind area
At the bottom of the prepared trench, it is necessary to lay waterproofing and fill a layer of sand 10-20 cm thick, depending on the type of construction and depth of the trench, with careful compaction and leveling. For the convenience of work, it is recommended to spill the layer abundantly with water in order to maximize its compaction. However, you will need to wait for the pillow to dry before placing the outer layer.
On top of the sand, it is necessary to fill in gravel with a grain size of up to 5 cm, and level the top layer with crushed stone with a grain size of up to 5 mm. This will save building material on the outer layer due to the absence of the need to fill the formed pores.
How to make a blind area around the house?
The installation process depends on the type of construction and the selected material. For example, when laying a soft structure, no additional work will be required, but when installing a rigid one, you will need to lay several waterproofing layers. How to carry out the installation correctly will be described in the following subsections.
Installation of a rigid blind area
It is recommended to install a rigid structure on a heat and waterproofing layer, which will significantly extend the life of the structure. For these purposes, it is recommended to use thermal insulation materials that are highly resistant to moisture and have increased strength under significant mechanical stress. An example would be expanded polystyrene or foam boards.
To understand the technology of pouring the blind area around the house of concrete, how to make the formwork and what sequence of actions to follow, you need to read the step-by-step instructions. It looks like this:
Before pouring concrete into the formwork, it is necessary to lay the reinforcing mesh. For these purposes, ready-made meshes with a rod diameter of 8-10 mm and a cell size of 10-15 cm are used. It is important to lay in such a way that the steel rods are in a layer of concrete. For this it is necessary to use special plastic props.
It is recommended to fill the structure with concrete mortar of the M400 grade or higher, and at a time, so that the structure gains maximum strength. Therefore, in advance you need to calculate the approximate volume and order the mortar in the required amount at the cement plant.
When pouring, it is important to create an even layer, for which gently smooth the concrete over the surface with a shovel or mop. Additionally, the solution must be stirred to remove air bubbles from the layer. After the pasting of the layer to the level of the edges of the formwork, it is necessary to level the surface as a rule. The sides of the formwork will act as guides.
At the final stage, the surface of the blind area must be sprinkled with a thin layer of cement. To ensure ideal conditions for concrete hardening, it will be necessary to cover the entire upper part with a layer of polyethylene. Moisten the surface with water every day. Curing time is 28 days, depending on the temperature and humidity of the environment.
Installation of a soft blind area
A soft blind area around the houses is laid on a waterproofing layer laid over a sand cushion. It is recommended to use rubemast as an insulating material, which has an increased service life. Laying is done with an overlap of 10-15 cm, not only along the main surface, but also on the walls of the main building. The joint joints are sealed with bitumen under the heating of the burner.
On top of the waterproofing, a 10 cm layer of dry mixture of sand and gravel should be poured in equal proportions. Then the surface should be carefully tamped and leveled. In this case, it is imperative to maintain the angle of inclination.On top of the embankment, another layer of crushed stone with a grain size of no more than 5 mm is laid and also compacted.
DIY semi-rigid blind area: step by step instructions
Is it realistic to create a semi-rigid structure on your own in the absence of suitable experience? The task is quite solvable and a reliable blind area can be created with your own hands - step-by-step instructions will allow you to go through all the stages without errors. It is installed directly on a prepared sand-crushed stone cushion, on top of which a layer of sand 8-10 cm thick is additionally poured. For paving paving slabs it is necessary to study the layout of the elements in advance, as well as choose the direction of the masonry. In this case, the layout can be absolutely any and not limited to anything. The main requirement is to create butt joints with minimum thickness.
The laying technology looks like this step by step:
How to repair the blind area?
The blind area around the house, if you do not know the nuances of the laying technology, how to properly pour concrete or lay tiles, will obviously contain such defects that will surface sooner or later and require repair work. Restoration is carried out depending on the degree of its damage:
Conclusion
It is shown that a self-installed blind area can last a long time if step-by-step instructions were used and construction technologies were followed. The main installation methods for all types of blind areas are given. Some methods of repairing damage to the outer surface of the structure are indicated.
Video: how to make a concrete blind area





