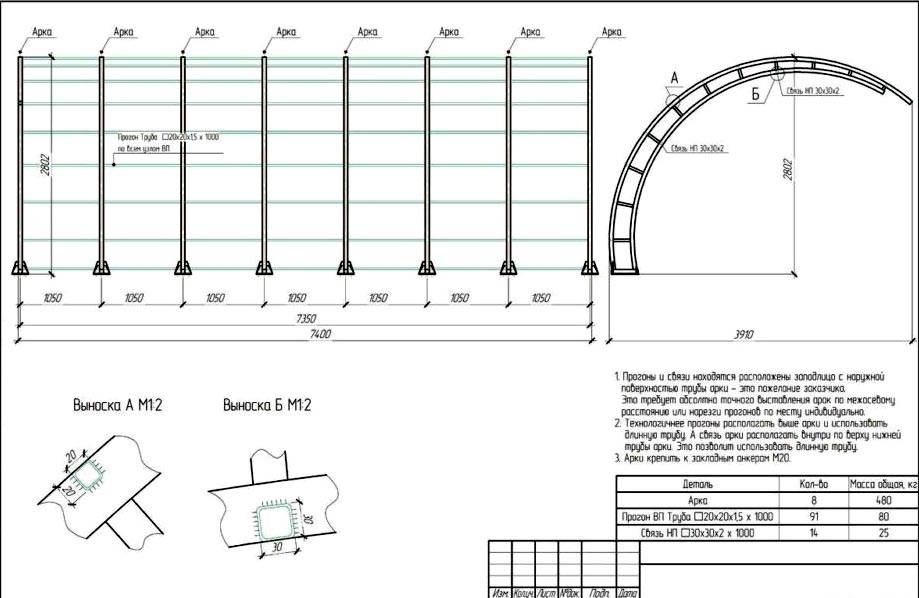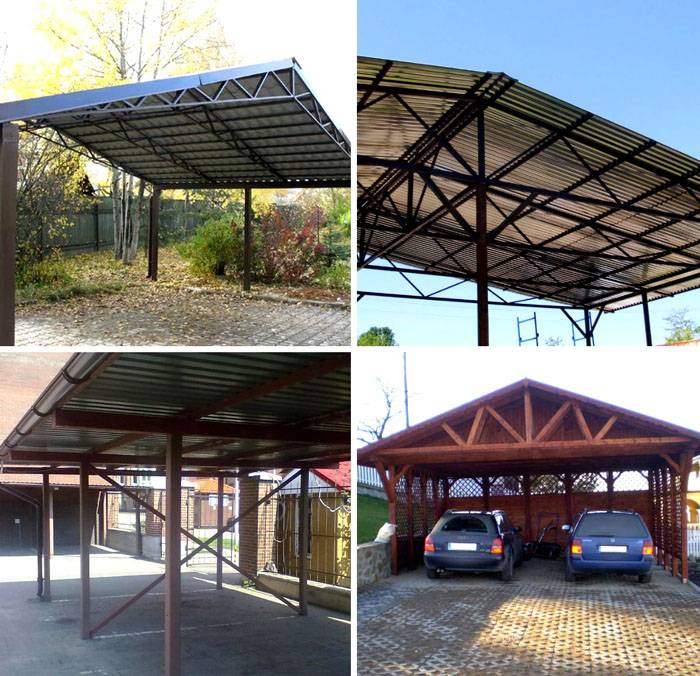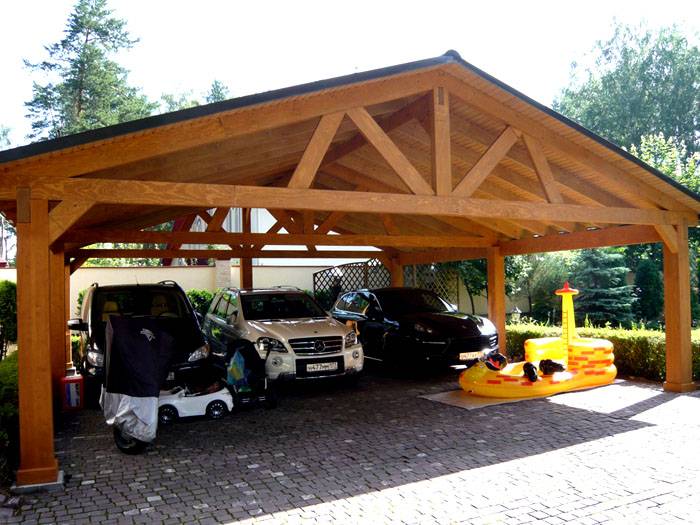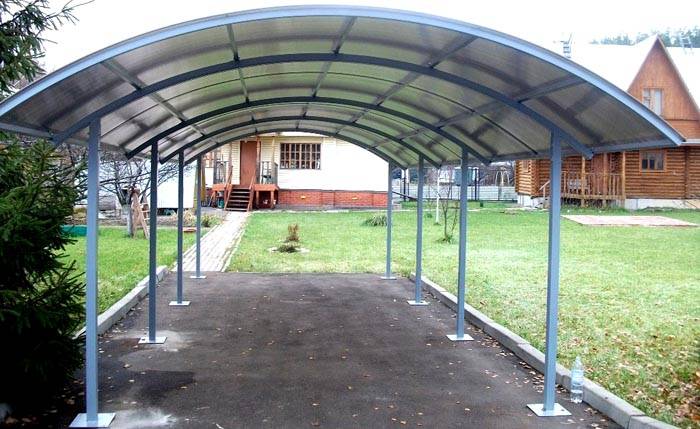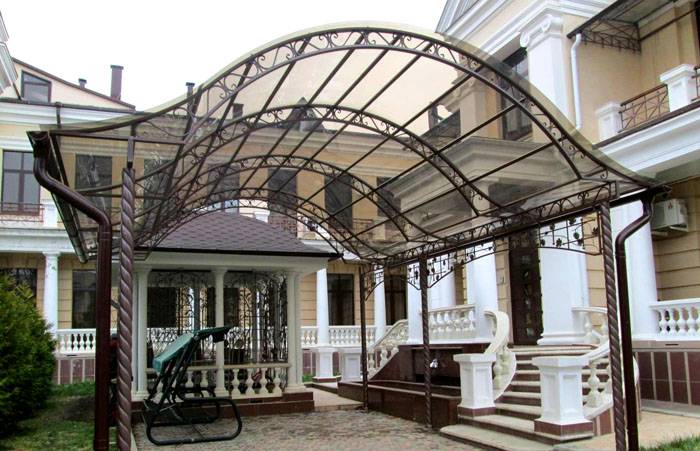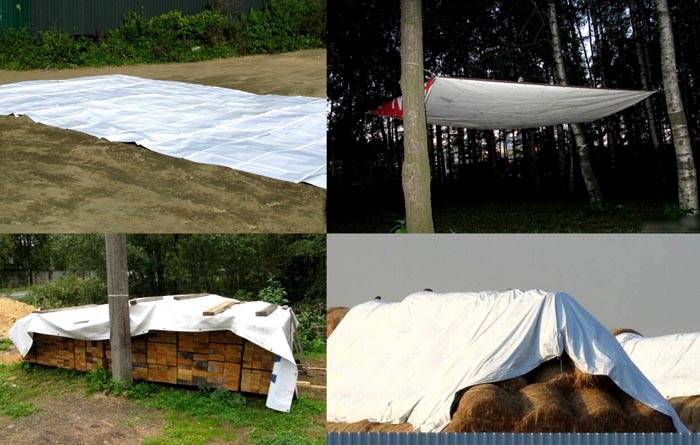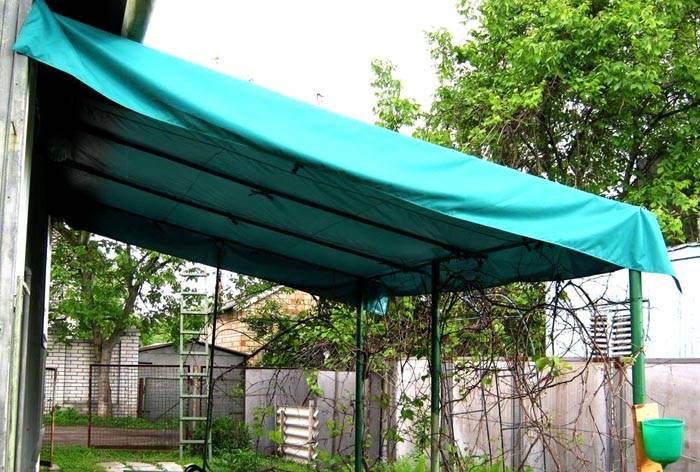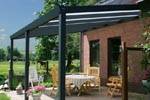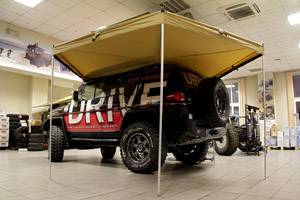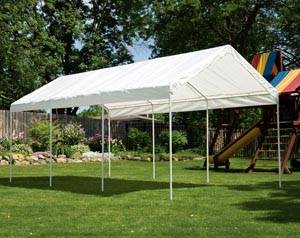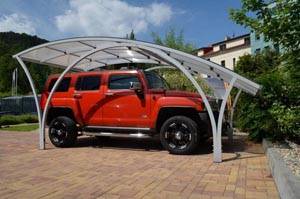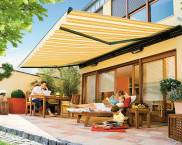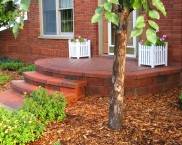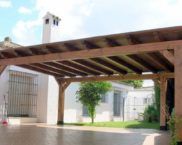Carport for the cottage: types, materials, production
Good protection against environmental influences prolongs the life of the vehicle, reduces labor and material costs during operation. The simplest, but quite effective tool is a carport for the cottage. To implement an appropriate project without errors, it is necessary to accurately formulate technical requirements, select the best construction methods. Finding the correct answers to these and other practical questions will be easier after reading this article.

A high-quality canopy is an indispensable component of the architectural ensemble of a modern residential building
The content of the article [Hide]
Introduction: carports, features and nuances
It is necessary to clarify the actual need to create such a structure specifically for the car. Vehicles are created specifically for use in natural conditions. If it makes sense to protect them additionally, and in a relatively quiet parking mode? For correct conclusions, it is necessary to list the harmful effects and possible troubles:
The given arguments are enough to start consideration of the corresponding project. But you should also take into account the information given below in the photo with comments.
It also prevents the formation of ice, possible damage when removing them and snow. If there is a rainstorm outside, the loading and landing will be carried out in a comfortable environment.
There are no walls, windows and doors, so the installation of a summer cottage is much easier than the construction change houses, barn. Its frame can be built from a profile pipe, or from boards. Either option will not need a powerful foundationbecause such a building does not create significant loads.

You can purchase a ready-made prefabricated frame from the manufacturer, a folding fabric awning for a car. Such a structure, if necessary, can be quickly moved to another place, dismantled for storage
It is not difficult to adjust the canopy device for a certain car brand, taking into account other individual requirements. In the working drawings, the required dimensions for the width and height of the passage are set. You can create a single complex with a utility block, or with a gate.
The location of the carport in the summer cottage: placement options
Choosing the right installation site is one of the most important decisions. Conclusions are made taking into account the relief of the site, the features of operation.

Placing the building directly next to the entrance group helps to economically use the free space. But this solution does not protect the owner from rain and other adverse weather conditions on the way to the house.
Carport in front of the garage - the perfect place
There are a few important details to note before exploring the various combinations. They will help you to correctly answer the question, which is better, garage or a canopy?
When storing equipment indoors, ventilation is worse than outdoors. If the car drove from a frosty street into heated garage - favorable conditions for moisture condensation are created. Solutions of salts and other road deicing agents accelerate metal corrosion. If an appropriate structure is installed in the basement of the house, harmful vapors and unpleasant odors will penetrate into the premises. When driving back, a strong temperature difference can have a negative impact on individual parts of the vehicle structure.

A garage with a carport for two or more cars is created taking into account the number of cars in the family. Extra parking spaces come in handy during guest visits

The location of the object between the garage and the house will create a weatherproof space. If the site is large, there will be a place for a recreation area
Carports attached to the house: photos of successful options
Structures adjacent to the main structure are supported by the main wall. This increases strength, increases resistance to wind loads. When preparing, you need to carefully consider the mount. It should be remembered that some foundations are capable of deforming under the influence of soil heaving forces in severe frosts.
To prevent such negative manifestations, a rigid bundle of power elements is installed. In the most difficult situations, you should seek help from a specialized design bureau. Experienced specialists will solve the issues of how to fix the canopy to the wall, how to make a stable single structure. A project like this won't cost much. Its creation by professionals will provide the necessary guarantees.
You also need to remember that additional roofing near the house will increase the load on individual parts. drainage system... It is necessary to make the appropriate changes in storm water drainage system.

The building next to the house should not be just beautiful. Its aesthetic characteristics should be consistent with the overall design
This example shows that the roof annexes made of relatively lightweight materials. The unity of the style is ensured by the correctly selected color scheme, the same pillars, similar paving stones in front of the house and under a canopy.
How to build an inexpensive car shelter is covered in this video.
Video: manufacturing and installation of a canopy in front of the house for a car

There is information on the preparation of the simplest engineering documentation, important details of individual working operations are noted.
Features of carports for 2 cars: what you need to know
With the help of modern electronic and software tools, it is easier than manually creating architectural projects. The volumetric layout reproduces the parameters of the future building quite realistically. It can be studied carefully from different angles. If necessary, colors, textures of materials, and other important parameters change very quickly.
In this case, the dimensions of the entire object are set to 8 by 6 meters (depth x width, respectively). They are sufficient for an open area for two cars, with large aisles between them and about 1 meter from all sides to the roof contour. The loads are distributed over the side supports. The absence of a central post makes parking and easy access easier. The height to the lower transverse beams is not less than 250 centimeters. The installation of a rainwater collection and drainage system is planned. A doorway for a separate entrance was made in the wall of the outbuilding.

The exact parameters are set taking into account the dimensions of certain vehicles, the growth of users
The translucent roof made of polymer materials gives additional lightness. Similar solutions are used in small suburban areas.
How to cover a carport: the best materials
After determining the general requirements, it is necessary to make several clarifications before choosing the type of roofing. In this case, there is no closed room under it, therefore, the structure will contain only supporting elements and a surface layer without insulation and insulation. The bottom cladding is only installed to improve aesthetic performance.
Canopies can be:
Carports made of polycarbonate: simple and reliable
In the process of making this polymer material, dyes are added to the composition. They create not only the desired aesthetic characteristics, but also change the transparency.
Here are the average parameters of the products of one specialized manufacturer. Currently, products are produced with different levels of color saturation, which allows you to get different levels of transparency, up to its complete absence. A wide range of offers allows you to choose an option in strict accordance with the criteria defined by the project.
The carport polycarbonate is highly UV resistant. To reduce weight, sheets with cavities (honeycomb structures) are created. It is easier to assemble such products with your own hands. They are lighter than their monolithic counterparts, but are designed for a shorter service life.
| Options | unit of measurement | Type of material | |
|---|---|---|---|
| Monolithic | Cellular | ||
| Specific gravity | kg per sq. m. | 7,1-7,5 | 1,1-1,3 |
| Life time | years | 10-15 | 20-25 |
The thickness of the polycarbonate is selected taking into account the specifics of the instructions and possible loads during use:
| Material type | Brand / Name | Thickness, mm | Sheet dimensions (width x length), cm | price, rub. |
|---|---|---|---|---|
| Cellular, transparent | Sellex / Matador | 3,3 | 210 x 600 | 1780-2300 |
| Cellular, transparent | Sellex / Solaris | 4 | 210 x 600 | 1950-2200 |
| Cellular, transparent | Sellex / Premium | 4 | 210 x 600 | 2900-3250 |
| Cellular, color | Sellex / Comfort | 4 | 210 x 600 | 2380-2800 |
| Cellular, transparent | Plastilux / ULTRAMARIN | 6 | 210 x 600 | 3020-3400 |
| Cellular, color | Plastilux / SUNNEX | 6 | 210 x 600 | 3900-4100 |
| Cellular, transparent | Sellex / Solaris | 8 | 210 x 600 | 4080-4300 |
| Cellular, color | Plastilux / SUNNEX | 10 | 210 x 600 | 4300-4500 |
| Monolithic, transparent | Polygal | 6 | 205 x 305 | 13200-14800 |
| Monolithic, colored | Polygal | 12 | 205 x 305 | 26800-28400 |

The length of the sheet reaches 12 m, which is useful for covering large spans with a width of 2 cars
Carport made of corrugated board: iron to iron
This material is well suited for roofing. It weighs a little and is well protected from corrosion by a multi-layer coating. Strong mechanical stress cannot damage it. Structures from a professional sheet are not too difficult to build with your own hands.

In a wide range of products in this category, you can quickly select the best coating option for color, profile, thickness and cost
When choosing these products, the following factors should be considered:

Special screws with rubber washers ensure reliable fixing of sheets, prevent moisture ingress. Color can be matched according to the decorative coating of the sheet
Carport made of metal tiles: we make one whole with the house

The photo shows an example with the same material on the roofs of the main building and annex. This solution simplifies the creation of a single harmonious architectural ensemble
In the process of creating it, it is necessary to coordinate the dimensions of the roof slope cells with the width and length sheet metal... It is necessary to provide reliable support at the joints. A careful study of the design simplifies DIY construction. It will also be useful if the project is commissioned to be carried out on a turnkey basis by a specialized company. The knowledge gained will help control the actions of performers.
Carport frame materials
When erecting such buildings, you can install massive reinforced concrete pillars, bricks, foam blocks... But in this article, only metal and wooden structures will be considered. It is these materials that are well suited for the rapid construction of lightweight structures.
Wooden awnings: practicality and reliability
Timber-framed structures have the following advantages:

The wooden carport frame is universal. It is suitable for the subsequent installation of corrugated board, ondulin, polycarbonate, metal, or soft roofing
There is a layer of insulation between these elements. This example explains how to install the wooden posts correctly. This solution prevents the penetration of moisture from the soil, the appearance and development of decay processes.
This process step extends the service life of the respective structures when used outdoors. To get a good result, you must strictly follow the instructions of the manufacturer of the corresponding product, repeat the treatment in a timely manner.
Carport made of metal: we do it thoroughly

The drawings indicate functional and decorative details, mark the places and methods of their attachment
The use of materials of this group opens up the following possibilities:
Some of the benefits are shown below in the photo:
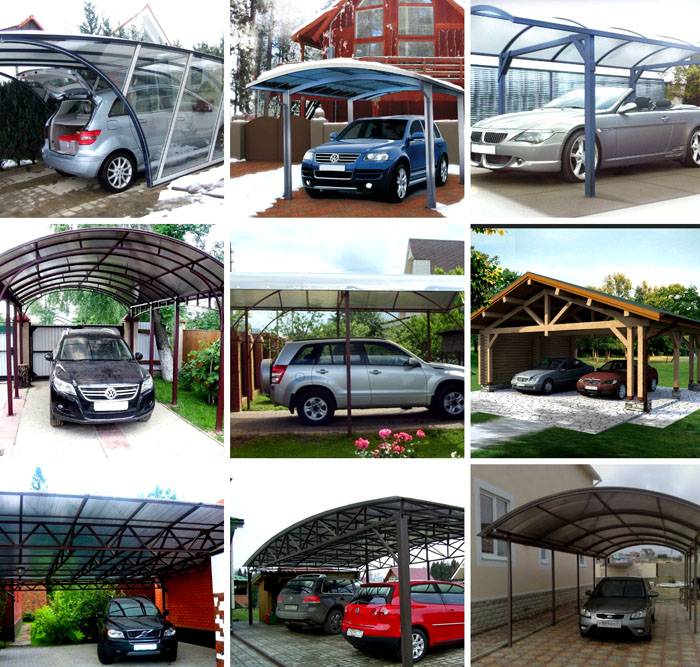
High-quality durable products of various shapes are created from metal. Wooden counterparts are harder to make

Reliable collapsible structures are obtained from light profiles. They can be moved, repaired at no extra cost
DIY carport: step by step construction
To build this structure for a car without errors, choose a suitable place. This issue has been studied in detail above. It should only be emphasized that the new structure should not worsen the functionality of existing facilities: houses, garages, gazebos. It is created in a single style.
If the canopy is attached to the house, butt joints are studied separately. It is necessary to exclude the possibility of mutual negative influence during the movement of supports due to a high level of groundwater, in severe frosts. In the most difficult situations, the structure is installed on pile-screw foundation.
To figure out how to make a reliable support inexpensively, geological research is useful. To do this, before the start of construction, several pits are made in the proposed installation sites for the canopy posts. Such a check is mandatory if the extension is of significant weight. If the foundation for the posts turns out to be too expensive, they try to find a suitable place to install a carport in the yard or in the garden.
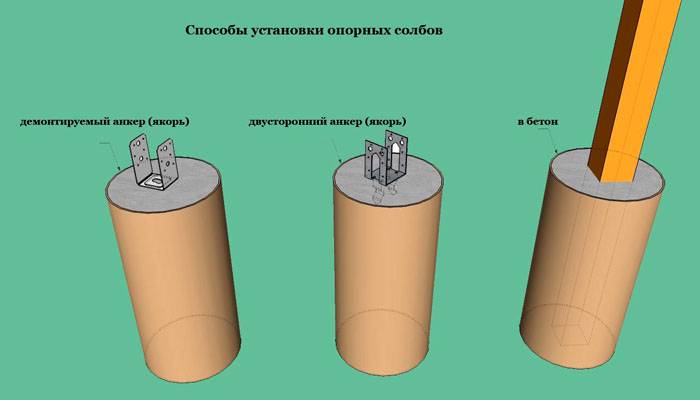
Several options for concreting pillars. The metal support can be immersed in the solution, or the corresponding embedded parts can be installed in it when pouring
At the same time, it is necessary to decide on the materials of the frame, roof. This will help to calculate the load from the building and the parameters of the foundation. The following details should be clarified at this stage:
After the answers to the listed questions have been received, drawings must be prepared. If you do not know how to do it yourself in strict accordance with the design standards, contact the specialized specialists. A lightweight simple yard board structure can be built with a large margin of safety without careful calculations. But even in such a budget option, it is better to prepare a documentation package:
This description of a typical algorithm of actions will help you figure out how to build a carport in the country with your own hands:
The following photos provide additional helpful tips and tricks.
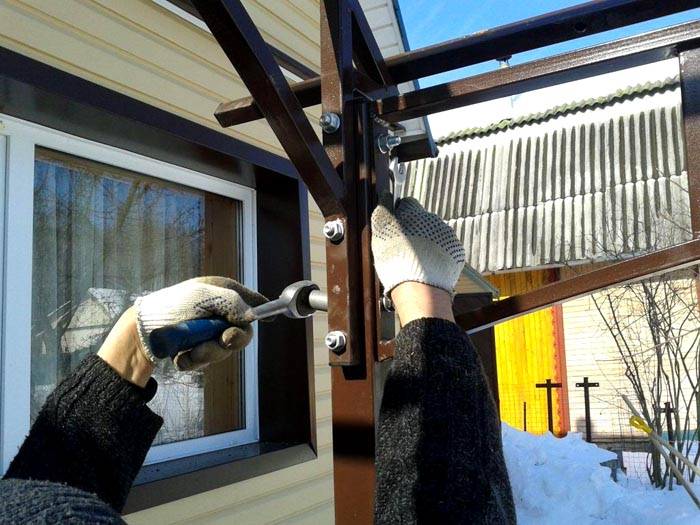
It is more convenient to weld and paint individual parts in a stationary workshop. Directly on site, it will be enough to perform only assembly operations
It should be noted that it is difficult to create a durable, reliable structure from scrap materials. You should give preference to a carefully designed project, or purchase a ready-made kit for the appropriate purpose.
In this video, the author of the project talks about how you can cheaply create a functional garden shed in the country:

Related article:
Where can you buy a carport: prices and manufacturers
The following table presents the thematic offers of manufacturers. These data will help you find out how much factory-made products made of polycarbonate and other materials cost. It should be emphasized that some kits can be purchased inexpensively. They can be ordered with delivery to the dacha at the desired address. For a correct comparison, you should clarify the price with installation, composition and rules for fulfilling warranty obligations.
If choose, what to cover car for several hours in hot weather, you can pay attention to the removable fabric awning. Stationary wooden shed with a canopy more convenient for regular use. With the correct calculation, it is possible to build the corresponding structure quickly, inexpensively, without unnecessary labor costs.














