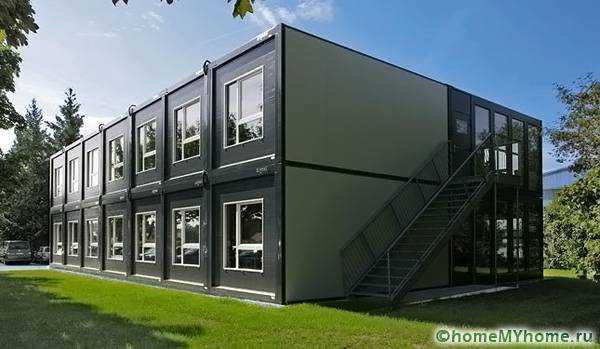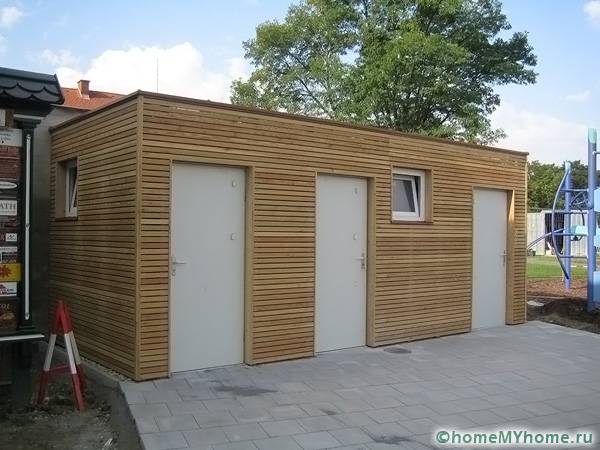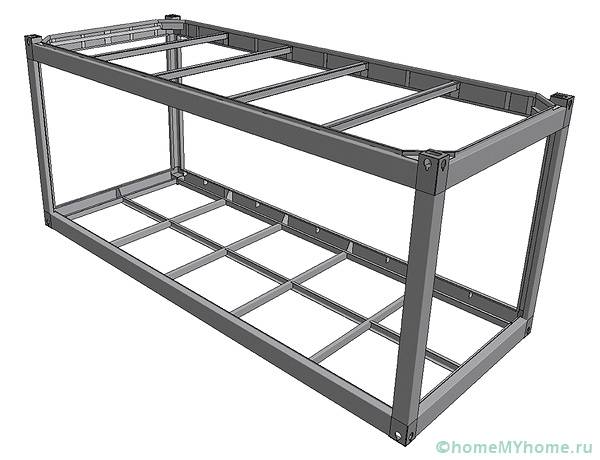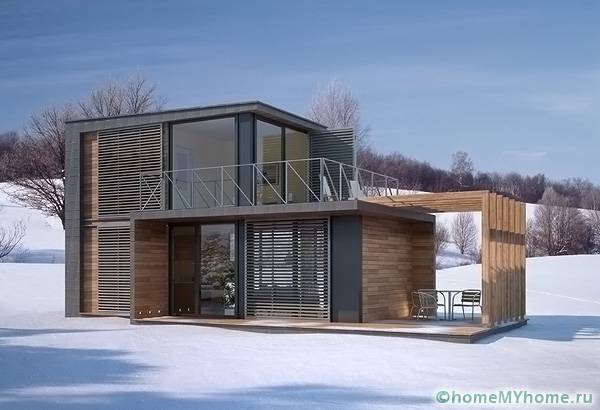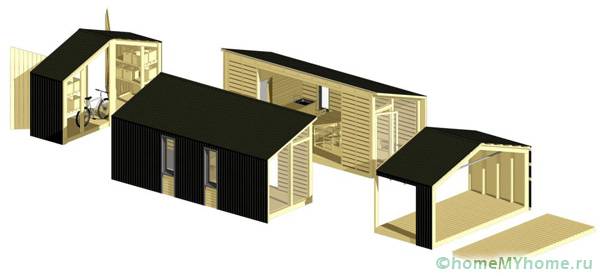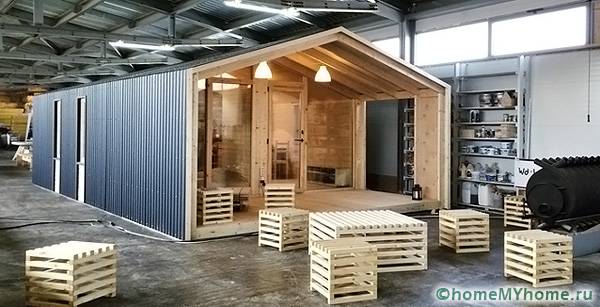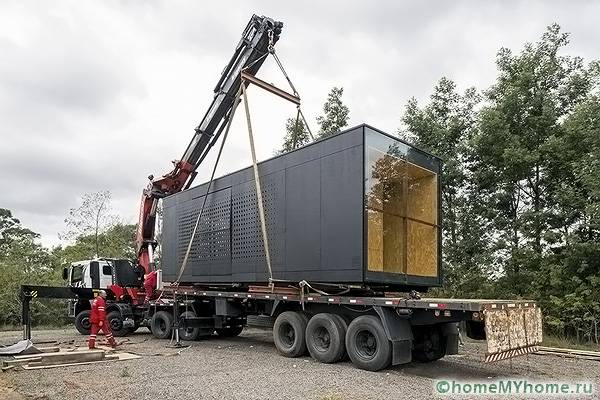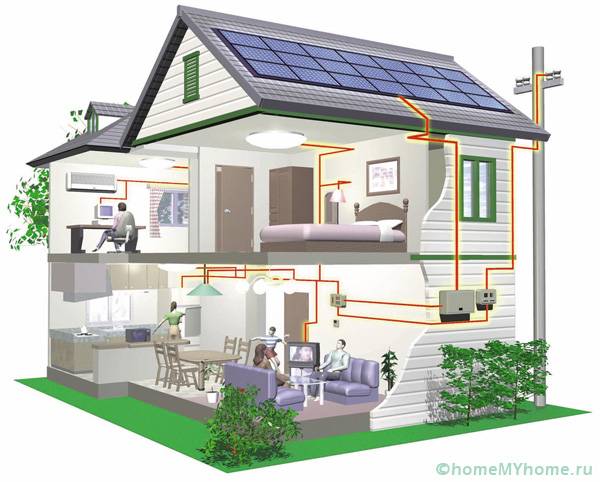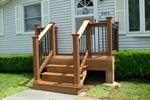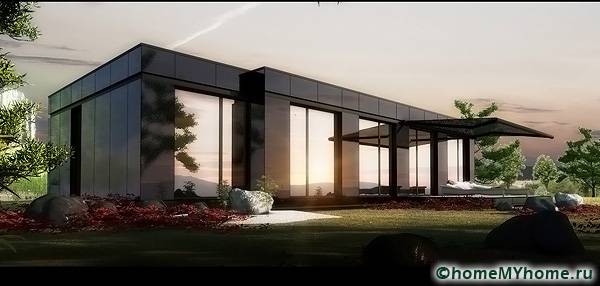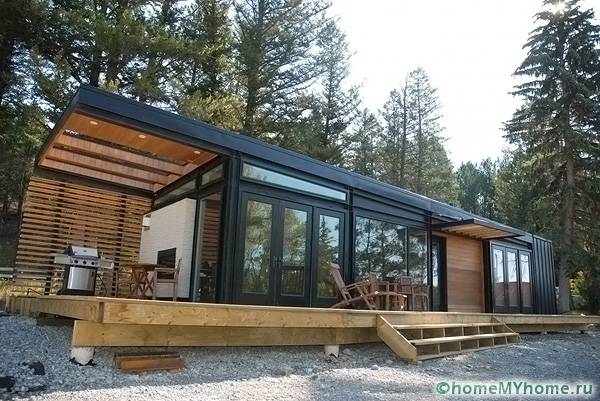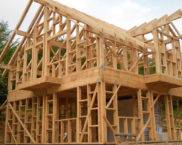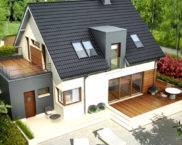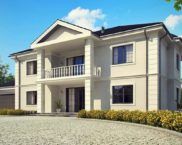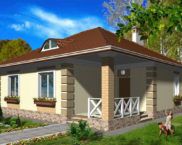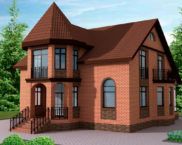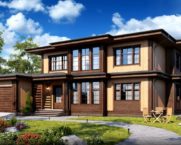Modular homes for year-round living: advantages, assembly nuances and tips
Recently, modular houses for year-round use have become popular. It is generally accepted that such buildings are suitable only for summer cottages. But construction workers claim that modular structures are suitable for use in our climate for living all year round. In addition, they are quickly erected and have excellent operational characteristics. Modular buildings are classified as affordable housing.
The content of the article [Hide]
What are modular homes for year-round use?
Modular structures are similar in assembly methods to Lego sets. In this case, similar modules are connected in a certain sequence using a spike or socket connection. When ordering a structure, you can select the appropriate modules in size and quantity.
Individual modules or sections have a specific purpose: living room, kitchen or bathroom. Each block is separated from the others, but as a result of installation work, the structure is obtained as a single whole. Modular houses of the latest assembly for year-round living are equipped with all convenient systems: sewage, heating system, plumbing and ventilation... Initially, such structures were used for security cabins or for military posts. Simple container block structures are being built in a short time. The most important advantages include the possibility of installation without installing foundations.
Modular buildings: design features and structure
The construction of a modular house for year-round use consists of interchangeable parts that are fastened to each other without bolts. Individual modules are attached to the selected area.
In the building, everything is provided in advance from the placement of window and door openings to the passage of communications. The walls are frame structure, they need to be insulated. Then external and internal finishing is carried out. In the production of the frame structure, metal parts and timber are used.
Using this technology, buildings of the following functional purpose are produced:
Modular buildings consist of unified elements, the size of which is 2400x4800 mm. The panels are sheathed with special materials. Externally applied moisture resistant plywood, and inside the cement-particle board. The frame structure is made of wood and metal. A heat-insulating layer is necessarily applied, which is laid under the skin.
Design advantages and disadvantages
A modular house for year round living has pros and cons.
The following advantages of the structure can be distinguished:
At the same time, it is worth considering the design flaws:
Features of ordering a modular house
To order a suitable design, you need to carefully study the offers from different manufacturers. Then you need to think about your own House project... The plan should contain not only the location of the rooms, but also the necessary communications.
The process of ordering a suitable option is accompanied by the creation of a contract with a construction company and documentation. You need to plan for upcoming expenses. After choosing a project, the specialists of the construction company will be able to draw up an individual construction plan.A cost estimate and required materials are also provided.
Modular construction is based on three principles:
Stages of erection of a modular structure
When building a house, a suitable site is first prepared. If the design is typical, then no more than a month will pass from the date of application to the end of construction work.
Construction is carried out according to the following scheme:
After installation, the manufacturing company provides documentation that describes the features and parameters of the units and the warranty conditions.
Video: visualization of a block-modular building assembly

Turnkey modular houses for year-round living: house projects and prices
For modular houses for year-round living, the price is quite low. The cost for such structures starts from 100 thousand rubles and can increase depending on the complexity of the construction. The affordability of prices in comparison with traditional types of housing depends on many factors. Basically, savings occur in the following stages:
Related article:
The nuances of individual design
A wide range of design solutions is offered to consumers. Modern technologies allow you to create designs of any complexity and size. Many manufacturers offer unique blocks of modules, made according to interesting design projects. At the same time, the house can be made in any style.
Having chosen the right project, you can build a cozy and functional house in the country.
Useful Tips
To build modular structures in accordance with technological features, you should use the following recommendations:
Any modular structures are made on the basis of a competent design. It takes into account the living area and the main purpose of the building. These parameters affect the choice of block sizes and the number of floors.The right combination of modules will help create thoughtful placement and interior space that can be used for a variety of purposes.
High-quality material and correct assembly guarantee that the house will last a long time and will be cozy and warm even in the cold season.
Video: assembling a modular house










