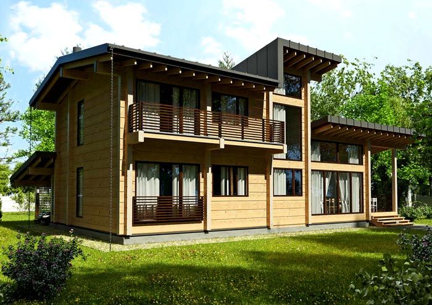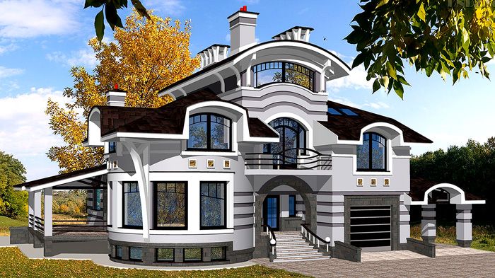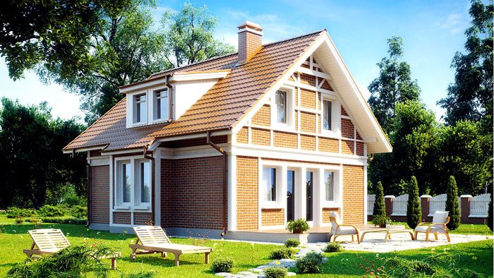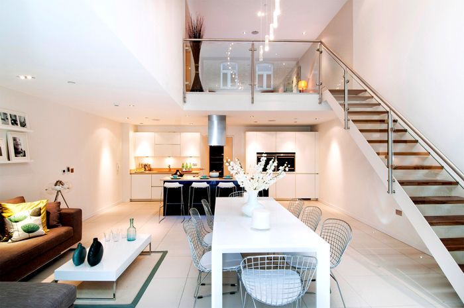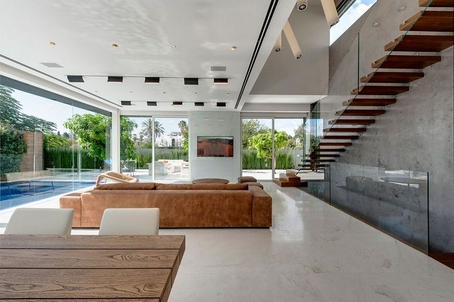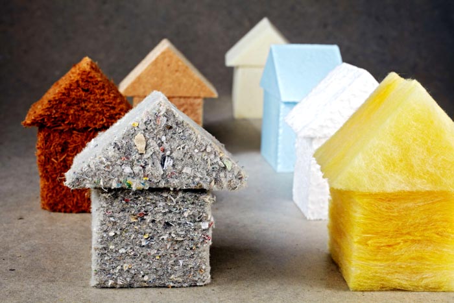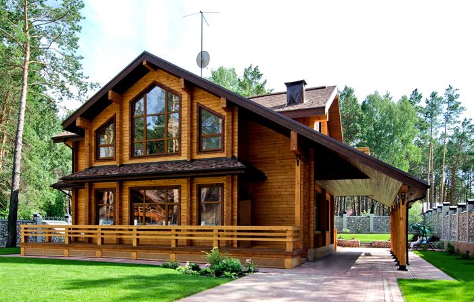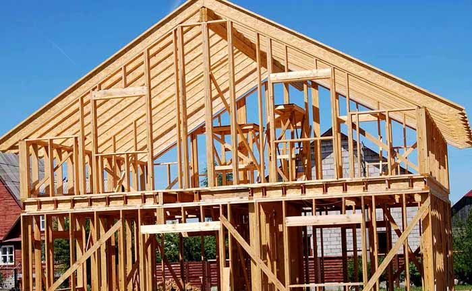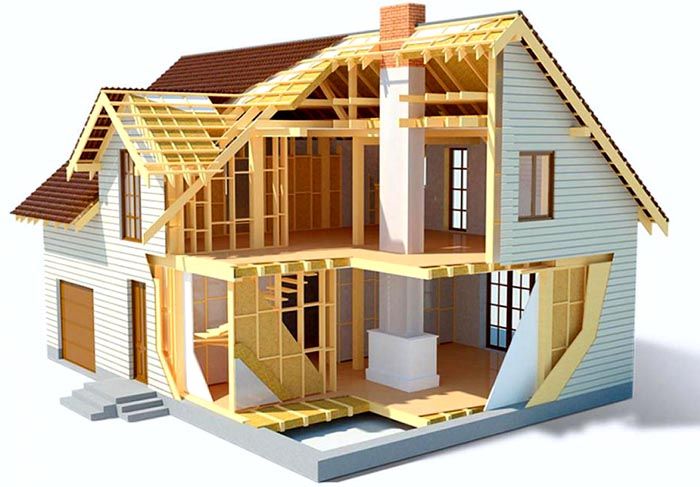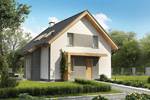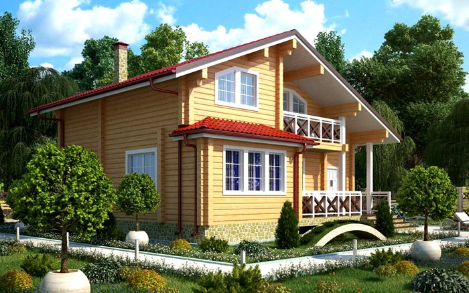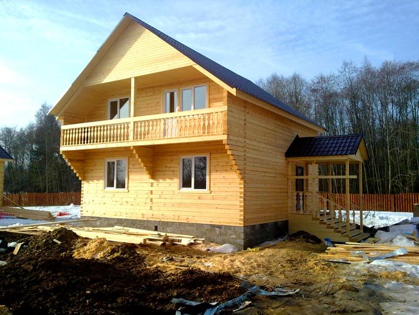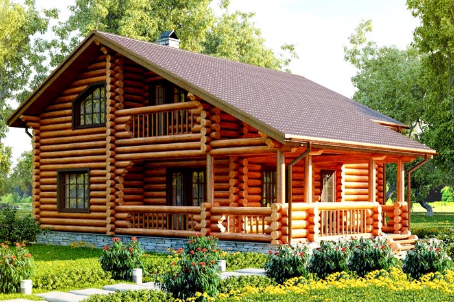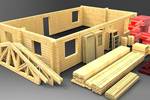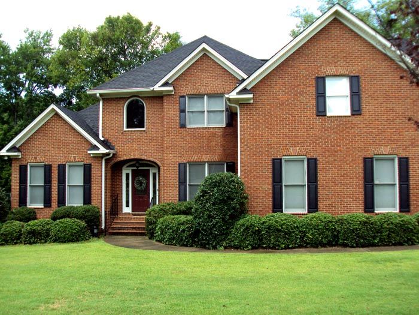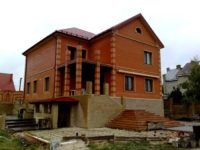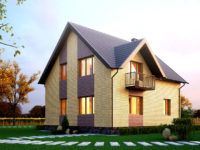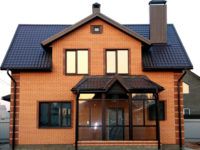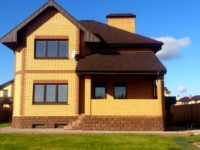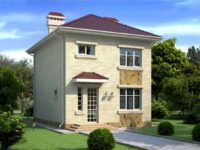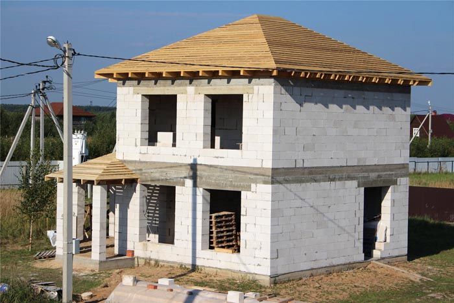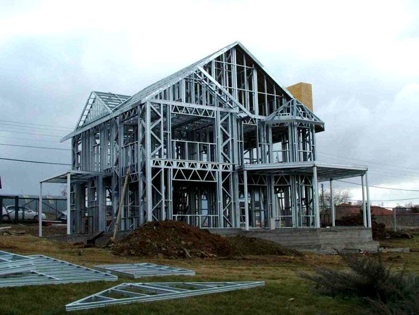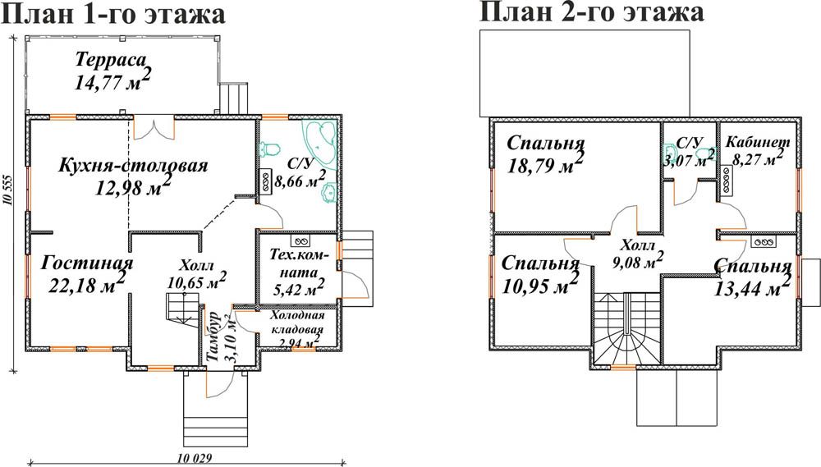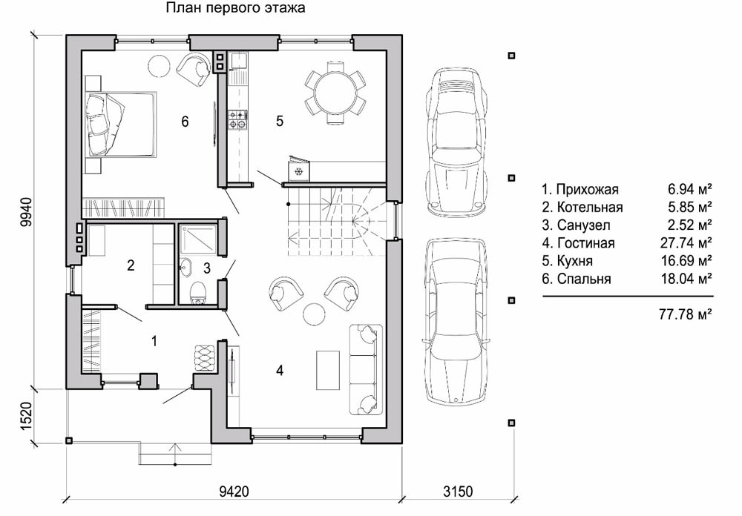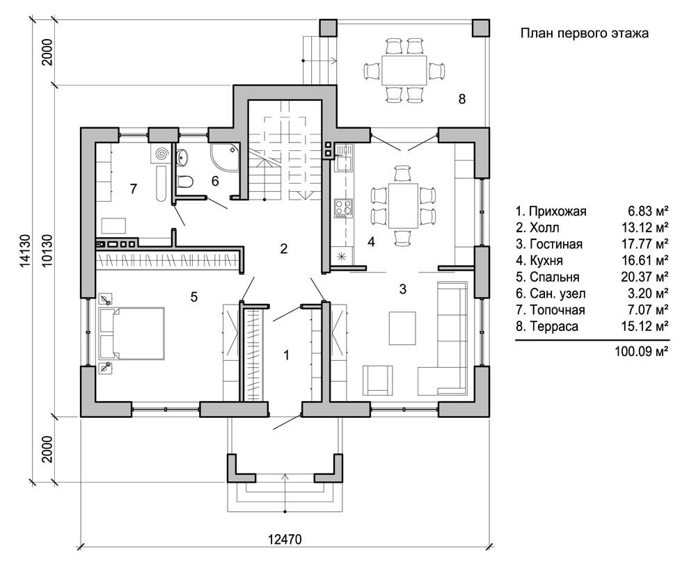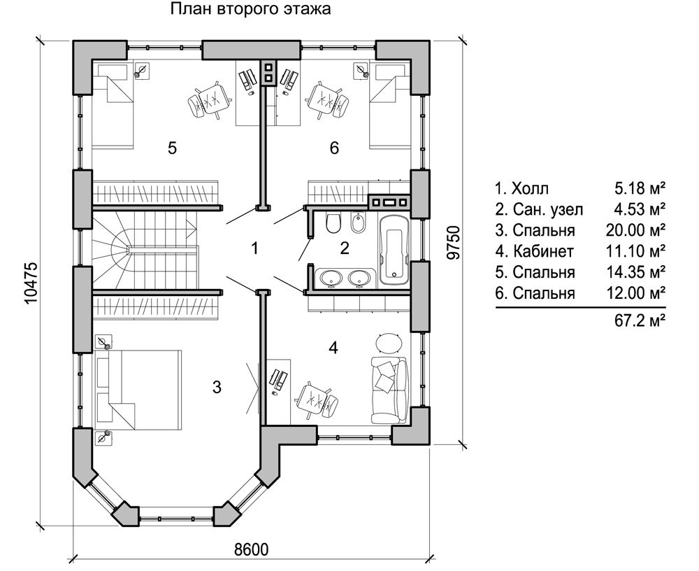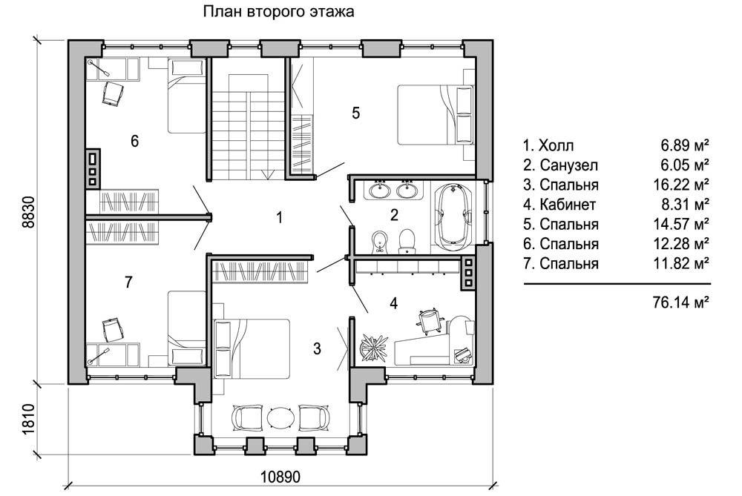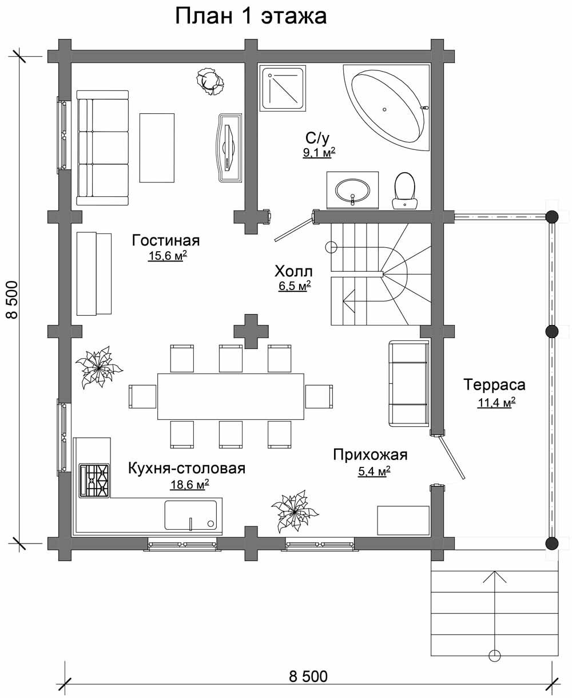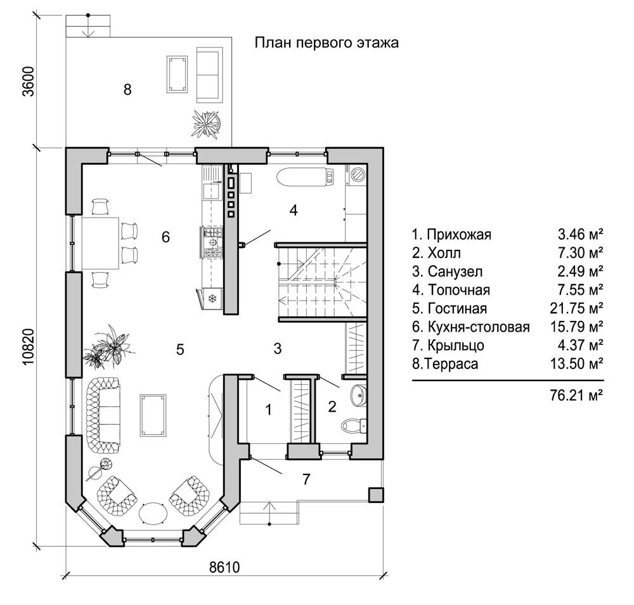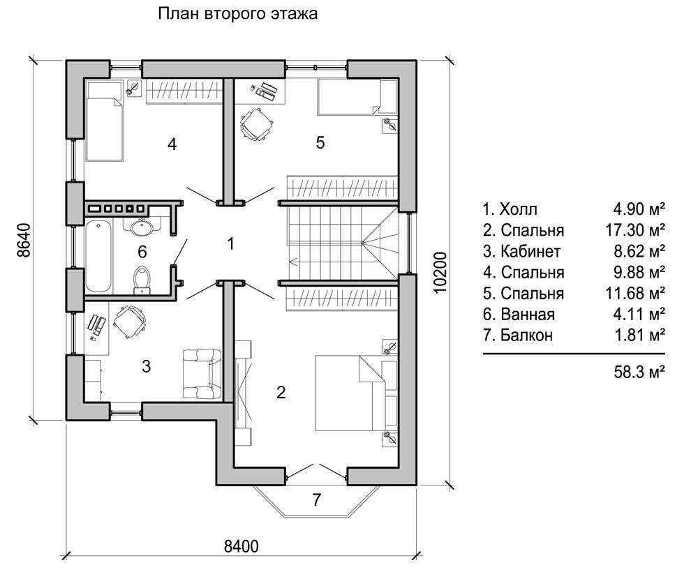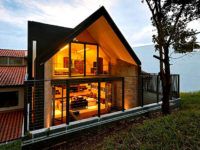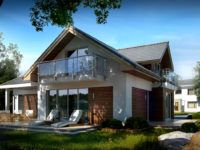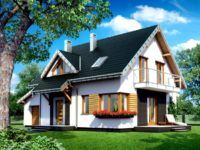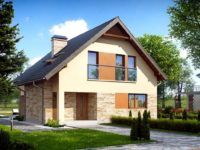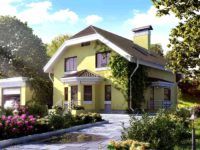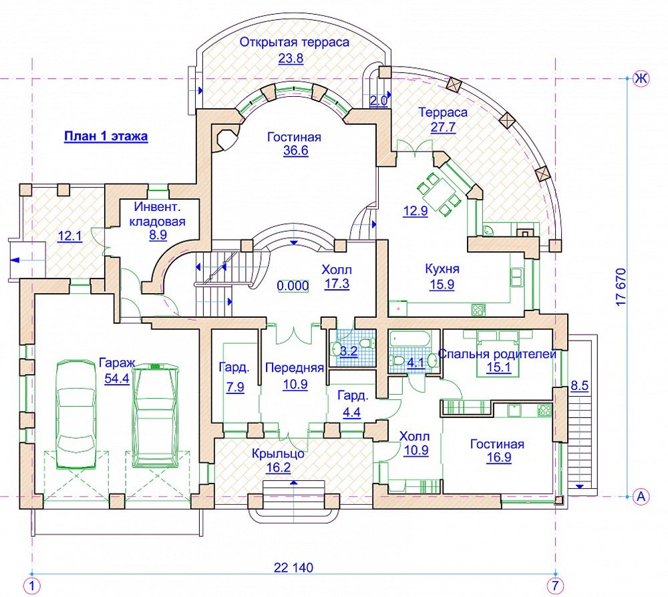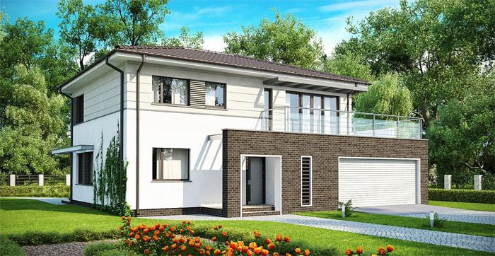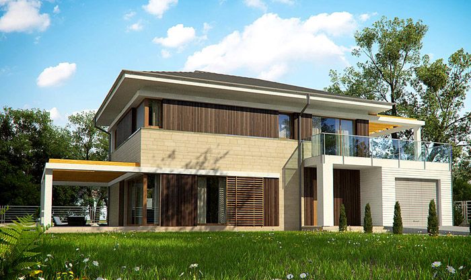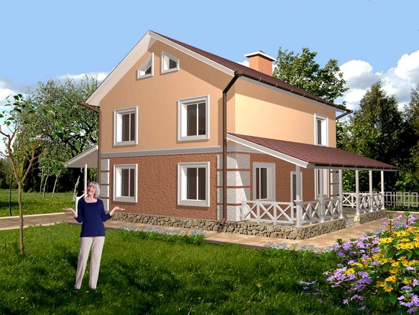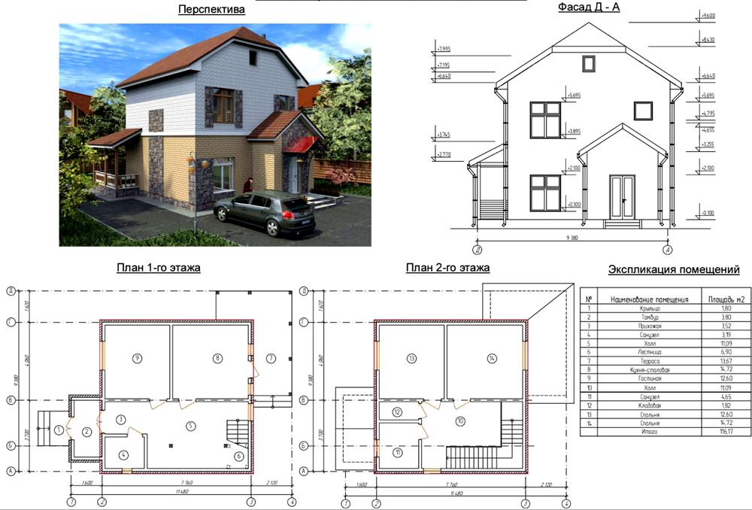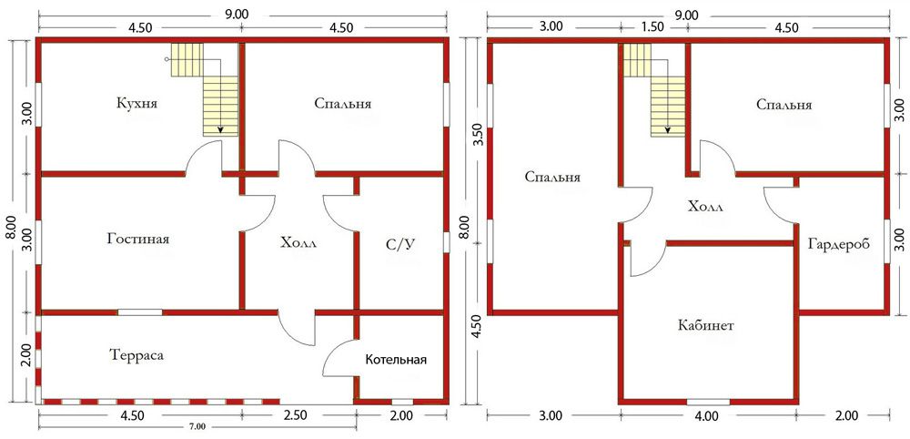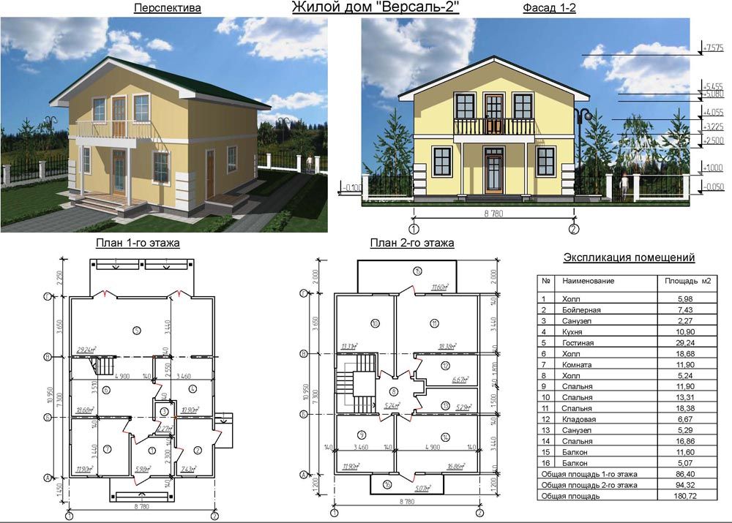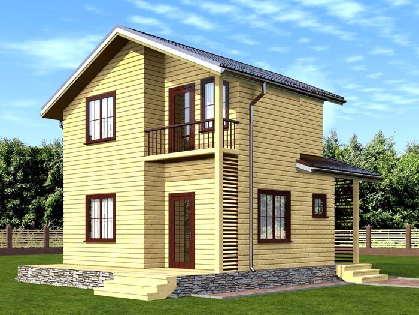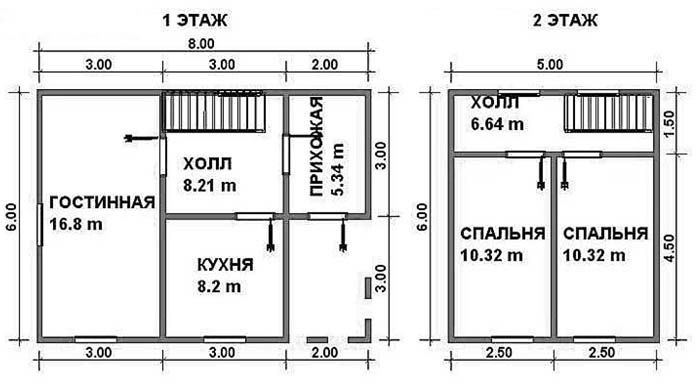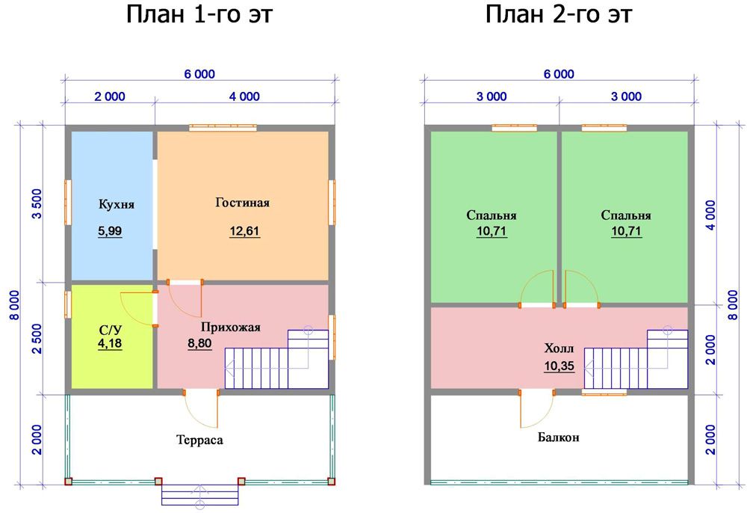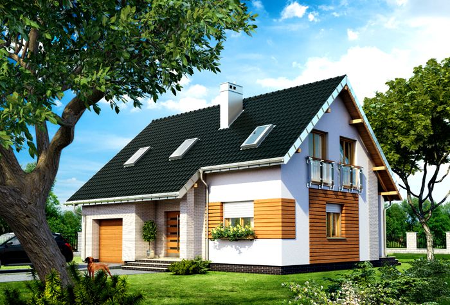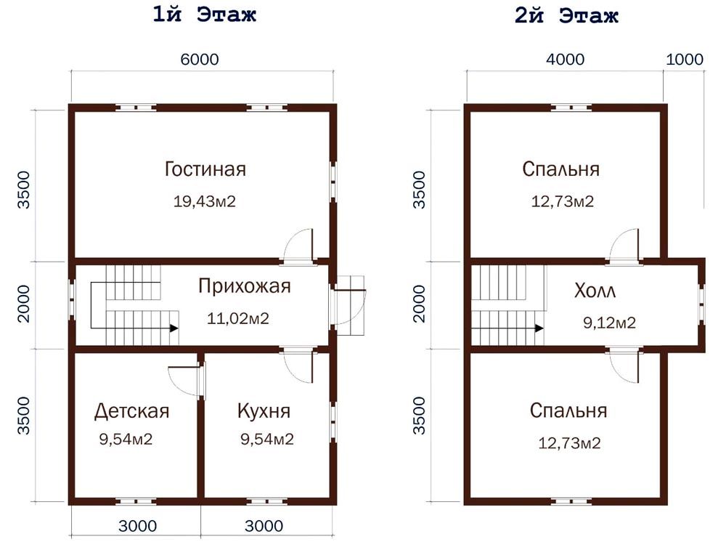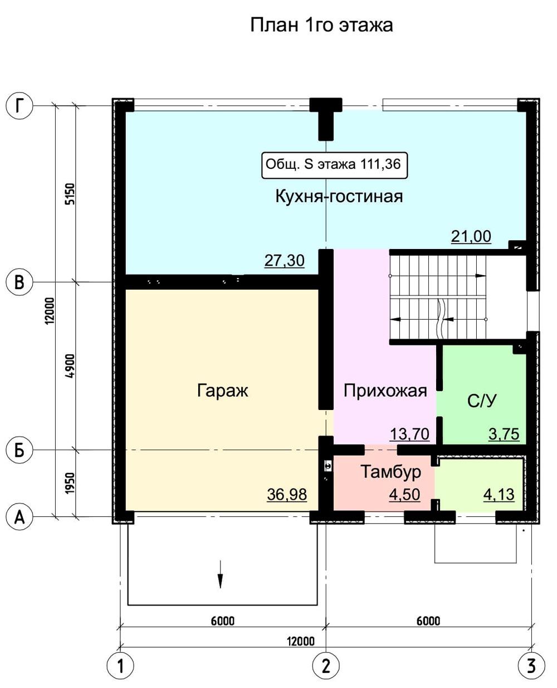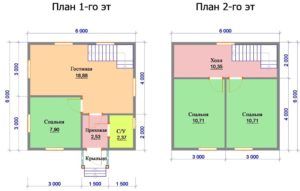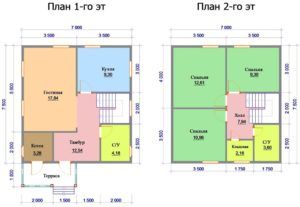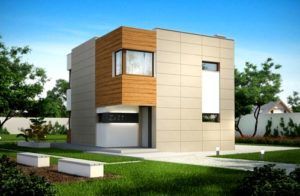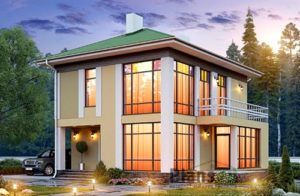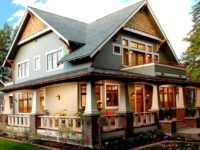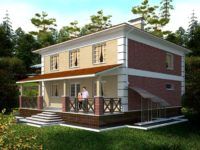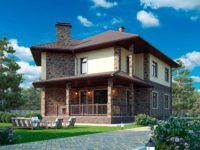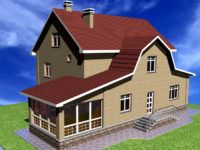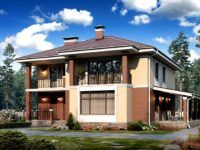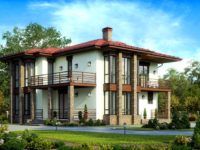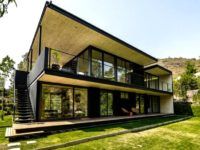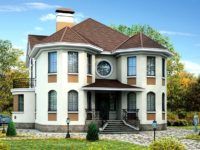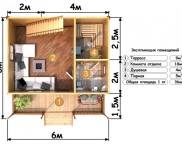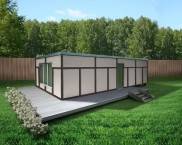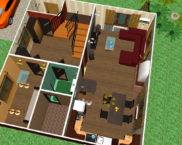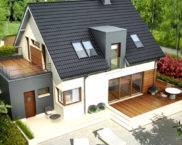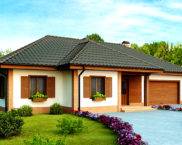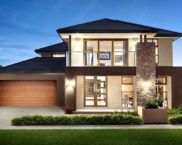Plans for two-story houses: features and examples of interesting solutions
Compared with one-story buildings two-story have their own advantages and disadvantages. Choosing a suitable solution for your personal plot, it is worth examining the typical plans of two-story houses of the required size, as well as the characteristics of the materials that can be used in their construction. This will allow you to make an informed choice, taking into account the requirements for the future structure and the place of its construction.
The content of the article [Hide]
- 1 Scope and distinctive features of two-story houses
- 2 Advantages of two-story houses
- 3 Disadvantages of two-story houses
- 4 The main difficulties in planning two-story houses
- 5 Materials for the manufacture of two-story houses
- 6 House floor planning rules
- 7 Features of plans for two-story houses with an attic
- 8 Features of projects of two-story houses with a garage
- 9 Features of a two-story house with a veranda
- 10 Review and drawings of projects of two-story houses
- 10.1 House layout 9 by 9 m: possible options
- 10.2 Plan of a two-storey house 10 by 10 m: a typical solution
- 10.3 Project of a two-storey house 7 by 7 m
- 10.4 House layout 6 by 8 m: an interesting solution
- 10.5 House layout 6 × 10 m
- 10.6 House layout 9 by 6 m: standard solutions
- 10.7 The layout of a two-storey house 12 by 12 m
- 11 The cost for the construction of a turnkey two-storey house - project, construction
- 12 House projects: photos of interesting solutions
- 13 Video: house layout 6x6, 2nd floor 2 rooms
Scope and distinctive features of two-story houses
It is often difficult to decide on the configuration of the future home. If the land area is relatively small, construction one-story housing large area becomes impossible or irrational. In this case, besides the housing itself, it will be difficult to build something else.
Having given preference two-story building, on a small plot it will be possible to erect household buildings (firewood, garage), recreation facilities (gazebo, bath) or allocate the first level for them, and place the living rooms on the second.
If the area of the site is large, two-story projects also deserve attention. Especially if the family is large, or it is planned to receive a large number of guests. In this case, in addition to the bedroom for each family member, it will be possible to provide several guest bedrooms.
Advantages of two-story houses
Two-storey buildings on personal plots have a number of advantages. They allow:
Disadvantages of two-story houses
They refuse to build a two-story house due to high construction costs. For the construction of a two-story building, more funds will be required than for one-story... The costs of pouring the foundation increase significantly. The base will have to withstand a greater load than in the case construction of a one-story building... Most often, preference is given to the strip foundation, the construction of which is accompanied by significant financial costs.
Another disadvantage of two-story buildings is the need to create a staircase structure. This not only increases the cost of construction and complicates the construction technology, but can also cause injury during subsequent operation. To increase the safety level of a two-story house, you should entrust the development of project documentation to professionals. They will determine the optimal geometric shape of the staircase and select the right materials.
The main difficulties in planning two-story houses
The development of projects for private houses on two floors is accompanied by certain difficulties:
Materials for the manufacture of two-story houses
The cost of building a two-story building depends on the type of material used. The walls of modern cottages are most often built from:
What material will be preferred depends on the preferences of the future owners and the available financial capabilities. We suggest that you familiarize yourself with the features of the most popular materials in advance in order to accurately represent the features of each.
Wood
As the photos of the projects of houses and cottages show, wood is a traditional material that is in demand in the construction of suburban housing. It has a number of advantages:
The characteristics of the material used depend a lot on the technology that will be used in the construction of the structure.
Frame technology
For lovers of the classic style when working out plan of a two-story house 8 by 8 meters, you should pay attention to wireframe technology... Depending on the features of the panel board assembly, it can be of several types:
For the construction of the frame of the cottage, a beam of various sections is used. All elements of the frame structure are rigidly connected to each other using steel bolts, plates and other fasteners. Outside, the frame is sheathed with plates that have a sufficient level of fire resistance and moisture resistance.
Related article:

Blockhouse made of timber and logs
After the layout of the two-story house has been worked out, you should decide on the characteristics of the material that will be used for the construction of the walls. This choice will affect the type of interior fittings that follow and the total cost of the work.
The choice can be made in favor of:
The size of the timber in each case is selected individually. Working out the plan of a two-story house 6 by 6 meters, most often the material is chosen 100 by 150 mm. However, if financial capabilities allow, when developing a plan for a future structure, it is worth immediately considering the possibility of using a bar measuring 150 by 200 mm or 200 by 200 mm.
Lovers of the Russian style often choose a log instead of a bar. Moreover, the thicker the material used, the more attractive the finished cottage will be. The advantages of log buildings include:
Related article:
Brick
Brick as a building material has a number of advantages:
The wall construction technology is simple, but requires sufficient qualifications. In addition, all work must be carried out in strict accordance with the developed project documentation. We offer you to familiarize yourself with the photos of projects of private brick houses.
Features of the use of aerated concrete and foam concrete
Buildings from gas blocks quite popular due to the advantages of this material:
Other disadvantages are:
Unlike aerated concrete, foam concrete can be used exclusively for the construction of internal partitions inside the house, which are installed in accordance with the developed plan. It cannot be used for the construction of supporting structures.
Lightweight metal frame
The metal base of the building includes vertical posts, rafters, horizontal ledgers and other elements connected with bolts to form a strong, reliable structure. The use of insulation allows you to increase the energy efficiency of the building being built. To exclude corrosive processes, the metal profile used is coated with special anti-corrosion compounds or hot-dip galvanized.
Metal frame buildings have a number of advantages:
House floor planning rules
When developing the layout of houses and cottages with two floors, the needs of all family members are taken into account. This allows not only to make the building comfortable for living, but to take into account the operational load on the floors and foundation. In addition to the general concept, a plan for each floor is being worked out.
Correct layout of the first floor
When developing a project for a small house, special attention is paid to the correct layout. As a rule, on the ground floor there are rooms for various purposes, some of which are the same for all buildings. Most often they have:
In addition to the listed rooms, if there is free space on the ground floor, you can provide:
Projects of cottages and houses placed free of charge indicate the possibility of including the first floor of the garage in the plan. A separate entrance and the possibility of passage inside the house should be provided for it.Long and narrow corridors should be avoided for the plan to be successful. This can be achieved by combining several rooms. Literate zoning help separate one room from another.
Correct layout of the second floor
In classic house projects, the 2nd floor is a recreation area for the whole family. It is customary to place here:
If the area of the house allows, on the second floor you can mark out a room that will be used for family vacations. This is a kind of analogue of the living room, intended exclusively for people living in the house.
Rules for combining several rooms
If the area of the house is small, you can combine separate rooms by removing some partitions... Such studio layout allows you to maximize free space. Most often, on the ground floor, the kitchen, living room and hall are combined into a single whole, with the obligatory allocation of the corresponding zones. Island accommodation is provided for the kitchen. A complete set with a bar counter with this option is mandatory. Its shape depends on the shape of the room. The most widespread are triangular, semicircular, U-shaped structures, however, if you wish, you can form an arbitrary system according to an individual sketch.
Combining several rooms allows you to abandon corridors. From anywhere in the combined space, it will be possible to get into an office or a bathroom. If the area of the premises is large enough, the idea of combining several premises on the ground floor should be abandoned.In this case, it will be appropriate to install internal partitions, based on the purpose of the room.
On the second floor, you should also avoid the formation of corridors. Most often, small "heels" are organized with free space located in front of the flight of stairs and used to enter rooms. Sometimes a bedroom is combined with several small rooms that are used as dressing rooms.
Features of plans for two-story houses with an attic
Thinking about building attic houses, you should immediately decide for what purpose this superstructure will be built. To make the final decision on the need to develop such a project, it is worth knowing in advance all the advantages and disadvantages of the construction attic... The benefits include:
The disadvantages of such a house include:
Despite the listed disadvantages, such plans are quite popular. We offer you to get acquainted with the projects and photos of houses with an attic that have already been erected. They will help you determine the advisability of building a two-story house of such a plan on your site.
Related article:
Features of projects of two-story houses with a garage
If the family has a car, the garage on the backyard becomes important. annex... With a limited area of the local area, the option of a detached building has to be abandoned immediately. In addition to the squares for the garage itself, you will have to provide additional meters for the passage between the house and the garage.
Projects of two-story houses with a garage help to make reasonable use of the available space. The solutions offered by the designers will make it possible to place not one car, but two or more under one roof. The space above the garage can be allocated for one of the premises, or terrace.
Features of a two-story house with a veranda
If there is no desire to install on the site gazebo, it is worth considering the possibility of erecting residential buildings with an open veranda... Here you can gather large companies to drink tea or just chat.
The dimensions of such an extension and its design should be consistent with the dimensions of the house and the chosen stylistic direction. This is thought out even at the stage of developing a plan for the future structure. In this case, the finished building will have a presentable appearance.
Review and drawings of projects of two-story houses
It is not always possible to determine the design features of future housing the first time.Currently, you can find blueprints for projects of houses and cottages for free. They can be used as an idea for later implementation.
House layout 9 by 9 m: possible options
When erecting buildings with similar overall dimensions, construction technology should be strictly observed. The impressive weight places increased demands on the base. The foundation must be able to withstand the applied load.The layout of a 9 by 9 house is designed taking into account the equality of the walls. Bedrooms on the second floor are of equal area if the flight of stairs is located on the other side.
When developing the layout of a two-storey house 9 by 9 meters, attention should be paid to each floor. After that, you can start decorating the facade.
The plan of a two-storey house 10 by 10 m: a typical solution
If the area of the site allows, the project of a two-story house 10 by 10 meters will be the best choice. This area will be enough to develop a suitable solution and select the optimal layout. The plan of a two-story house 10 by 10 m allows you to increase the square of individual rooms.
Project of a two-storey house 7 by 7 m
It is difficult to erect buildings with large dimensions on a small site. In this case, it is advisable to consider the possibility of building a house with a small area. With a small occupied area of the personal plot, it is possible to provide for all the main premises: a kitchen, bedrooms, a living room.
A typical project of a two-story house 7 by 7 m allows you to become the owner of comfortable housing without significant financial investments. However, do not skimp on the materials used.
House layout 6 by 8 m: an interesting solution
The rectangular shape of the house makes certain requirements for the layout of a 6 by 8 m house. On the ground floor there is a kitchen with a living room, and on the second floor, there are bedrooms.
If the parameters of the site do not allow placing a two-story building 6 × 8 m, it is worth considering the project of a house 8 by 6 m.
House layout 6 × 10 m
Another example of a rectangular layout is the project of a 6 by 10 m house. It involves the placement of guest-oriented rooms on the first floor, and bedrooms for people living in the house on the second. There is enough space to provide a dressing room and even a small gym.
House layout 9 by 6 m: standard solutions
The typical layout of a 9 by 6 m house allows for a rational arrangement of all the main rooms. In this case, the office can be located not only on the first floor, but also on the second.
Working on the project of a house of 9 by 6 meters, you should add individuality to the house. Especially if the family has small children.
The layout of a two-story house 12 by 12 m
The large area of the house allows you to provide for a garage. In a two-story house 12 by 12 m, you can plan a garage measuring 6 by 6 m.
The cost for the construction of a turnkey two-story house - project, construction
It is not necessary to carry out all construction work yourself. It is possible to order turnkey construction. Projects of two-story houses with a plan and photos will allow you to evaluate the final result. We suggest that you familiarize yourself with the average prices for such services:
House projects: photos of interesting solutions
We offer you to get acquainted with the photos of house projects that implement interesting solutions.
Video: house layout 6x6, 2nd floor 2 rooms




