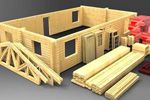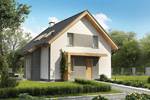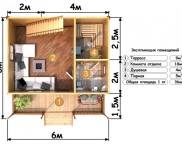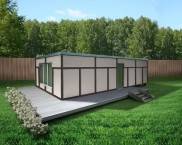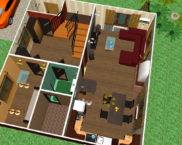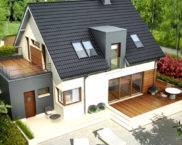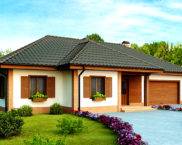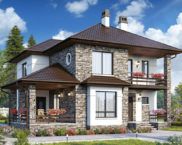Projects of one-story houses up to 100 sq. m: an algorithm for the successful implementation of plans with reasonable costs
A small building, with the correct layout, is quite capable of satisfying not only basic but also extended needs. At the same time, there is an opportunity to save time and money. You will get these and other advantages after reading the materials presented below. In today's review, we will consider in detail the preparation of a high-quality project for a one-story house up to 100 sq. m.
The content of the article [Hide]
- 1 Advantages and disadvantages of projects of one-story private houses up to 100 sq. m
- 2 Features of the layout and zoning of a one-story house up to 100 m²
- 3 What materials can be used to make a one-story private house
- 4 Examples of one-story houses up to 100 sq. m: photos of layouts, project features
- 5 Advantages and disadvantages of house projects up to 100 m² with an attic
- 6 In what style can you create the facade of a one-story cottage: photo with comments
- 7 Recommendations for working with a project: which is better, an order or a ready-made solution
- 8 The cost of designing a one-story private house: an overview of specialized services and additional useful tips
- 9 Video with projects of one-story houses
Advantages and disadvantages of projects of one-story private houses up to 100 sq. m
First of all, such solutions are paid attention to because of their reasonable cost. However, careful study projects of one-story houses will allow you to find additional benefits. The small property is well suited for temporary residence during the summer season. It takes up a minimum of space on the land. "Saved" area can be used to create a spectacular landscape design, increase the garden / vegetable garden, the construction of various outbuildings.
A properly designed project of a house up to 100 m² will help organize comfortable year-round living for a family of 3-4 people. In this case, it will be necessary to improve the insulating characteristics, install a heating system.But all general construction, finishing and installation work is easier to perform given the relatively low height of the one-story building.
The absence of flights of stairs not only simplifies the design of projects of one-story houses. This greatly reduces the real load on future users and increases the level of security. The stability of a one-story building can be ensured with the use of an inexpensive foundation, even on weak soils, with a high level of groundwater. The short term for the implementation of construction plans is positive. This advantage can be taken advantage of with careful preparation.

To insulate and decorate the facade of a multi-storey building, you have to install special scaffolds
The only drawback of the small structure is the limited usable area. A large family has to increase the number of floors to meet the corresponding needs with a limited amount of land.
Features of the layout and zoning of a one-story house up to 100 m²
This procedure is carried out using the norms of current legislation. Subsequently, the information will be entered into the cadastral database, so errors must be excluded. It is better to entrust the creation of projects of one-story houses to specialized specialists under an agreement with an indication of the cost and official guarantees.
Accommodation hedges, trees, tracks, septic tank and other objects is an extensive topic for another article. Here we will study in more detail how to rationally use the available area.
On this plan, nuances are noted that deserve attention:
This example makes it clear how important the design phase is. To simplify the task, it is necessary to draw up a list of mandatory criteria in advance. Define number of bedrooms, children's rooms, other separate living and utility rooms. The width of the aisles makes it easy to move.
In this form, not only the project of a house of 100 sq. m s atticbut also the layout of the furniture.With the use of such software tools, you can move individual furnishings, change decorative elements, experiment with different colors.
Such an object can be rotated on a computer screen, and viewed from different sides and from above. With one click of the computer mouse, they change windows and doors, shade facade decoration and type of roof covering.

The given materials are more convenient in comparison with the drawings of projects of one-story houses, which are created in accordance with standard norms
But in the end, it is necessary to prepare documentation that is understandable for performers. In addition to the general construction and finishing part, diagrams of electrical, gas and other engineering networks will be needed. The plans indicate the connection points for technical devices. Lists of materials, factory structural elements, window and door blocks, and other products are added to the accompanying materials. They are needed to find the necessary purchases in retail chains.
Related article:
What materials can be used to make a one-story private house
In the next group of subheadings, familiar features are noted. Study carefully all the information for the correct choice of projects of one-story houses. Note that some structural components are made from different materials.
Projects of houses from a bar: comfort and environmental friendliness
Unlike logs, timber elements at the junction are adjacent over a larger area. This improves the insulation performance without increasing wall thickness. Such parts are created in the factory, so the assembly is not accompanied by unnecessary difficulties. High-quality products are dried in an optimal way, protected by impregnations from decay and other adverse effects. Manufacturers provide detailed drawings to facilitate assembly. Some sellers offer homes complete with professional installation work.
| Material | Dry thermal conductivity, W / m ° C | Recommended wall thickness for typical weather conditions of the Moscow region, cm |
|---|---|---|
| Beam (pine) | 0,09-0,11 | 27-28 |
| Foam blocks (aerated concrete with a density of 500 kg per cubic meter) | 0,12-0,14 | 36-38 |
| Foam blocks (aerated concrete with a density of 400 kg per cubic meter) | 0,1-0,11 | 33-34 |
| Brick (ceramic with a density of 1300 kg per cubic meter) | 0,4-0,43 | 120-125 |

Outside, paint can be used. If necessary, install an additional layer of thermal insulation with a ventilation gap up to the wall. In projects of one-story houses, they use lightweight roofing materials... As a rule, a light structure is mounted on an inexpensive strip foundation... To speed up the process, you can use standard reinforced concrete blocks.
Natural phytoncides contained in the resin of wood saturate the atmosphere with pleasant aromas and useful substances. The special structure of the material creates micro-ventilation of the premises. This compensates for the excessive tightness of modern window and door blocks.
Related article:
Projects of houses from foam blocks: improved insulation characteristics
Products from foam blocks create in a factory environment. Responsible manufacturers maintain the uniformity of sizes, uniformity of structure, strength and other consumer parameters in each consignment.

From foam blocks, you can create a basement (basement). These parts are protected with a layer of waterproofing
Buildings of complex shapes are quickly and accurately erected from large "cubes". It is permissible to perform working operations alone, which is useful for building a house on your own. A slight increase in weight compared to wood makes it necessary to use a more powerful foundation.
It is non-combustible, so there are no safety restrictions listed above. Improved insulating properties with the correct calculation of projects of one-story houses make it possible not to install additional layers of insulation.

For such a project, a compact house made of foam blocks up to 100 sq. m can be built in one summer season
Brick house projects: reliability and versatility
As noted above, thermal conductivity standard brick worse than other options. It is necessary to increase the thickness of the walls, install additional insulation outside, choose a sufficiently powerful type of foundation. Strength is increased, but this parameter is not a significant advantage for one-story buildings.
The small size of the products makes laying easier. They also imply the possibility of creating rounded window openings, curved walls, and other complex elements.
Projects of houses on a metal and wooden frame: quick installation
An additional advantage of such a one-story house project is its low weight, which reduces the load on the foundation. For precise installation, use a set of blanks, assembly drawings.
Such a project of a one-story house of 100 sq. m should be checked with special attention. Subsequent design changes during construction will be too difficult or completely impossible.
Related article:
Examples of one-story houses up to 100 sq. m: photos of layouts, project features

Useful architectural and design techniques can be explored in this and the following figures (images)
Here the furnace is installed in the block of the entrance group for ease of maintenance. Built-in wardrobes (dressing rooms) are parts of building structures. Several bathrooms prevent hassles during guests' visits. Their number is chosen taking into account the real needs of permanent residents.

This placement of the garage helps to well isolate the living area from noise and other adverse influences.

The area is slightly larger than the standard established in the article. But the architect was able to make 3 full bedrooms

With the help of a volumetric image, you can clarify the interior details of the project of a house of 100 squares
In addition to such materials, the developers provide an electronic layout. The corresponding file can be processed using special software, or a typical graphics editor.
Advantages and disadvantages of house projects up to 100 m² with an attic
The free space under the roof can be used to create residential and utility rooms.
The arrow marks the height, which defines the free space under the ramp. If they are too small, install additional decorative partitions.
We have to strengthen the interfloor overlap, the foundation. To clarify the amount of funding, it is also necessary to take into account the following work and costs:
Related article:
In what style can you create the facade of a one-story cottage: photo with comments
With the help of this material, small defects and irregularities are removed. The combination with tiles provides additional protection for the building in difficult places (plinth, porch and entrance group, pipe-to-roof connection).

Country-style finishing elements are visible not only on the facade, but also in other parts of the project
Recommendations for working with a project: which is better, an order or a ready-made solution
Market research will make sure that there is a variety of thematic offers. Standard projects of one-storey houses up to 100 m² are based on timber, bricks, other materials. There are options with a garage, an attic, without these additions. As a rule, you can make significant changes in color, internal technology and exterior decoration... Accommodation is set taking into account personal requirements electrical outlets and lamps, adjust the number of heating radiators and width of doorways... Very rarely, an individual order is really needed.
Significant advantages of a ready-made set of documentation:

The cost of designing a one-story private house: an overview of specialized services and additional useful tips
Specialized sites offer a convenient selection of options according to specified criteria:
The cost of a finished project for a one-story house is up to 100 sq. m is from 18,500 to 32,000 rubles. Features and some changes are paid separately:
| Service | Price range, rub. |
|---|---|
| Architectural passport | 3400-4800 |
| Foundation adaptation taking into account the geological parameters of the land plot | 9400-14000 |
| Preparation of bill of materials | 5400-8800 |
| Calculation of the cost of building a one-story house up to 100 sq. m | 6500-12800 |
| Copy of project documentation | 2000-4500 |
| Individual design (per 1 sq. M) | 250-500 |
| Lightning protection design | 3200-5600 |
To communicate with the specialists of the architectural bureau on equal terms, use the article materials and additional information on the site in the complex. Submit your opinion on architectural solutions. Ask additional questions on the topic in the comments.
Video with projects of one-story houses















