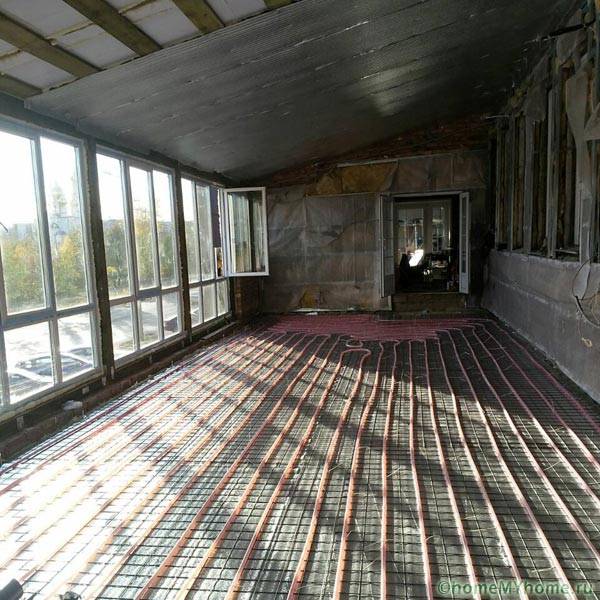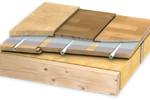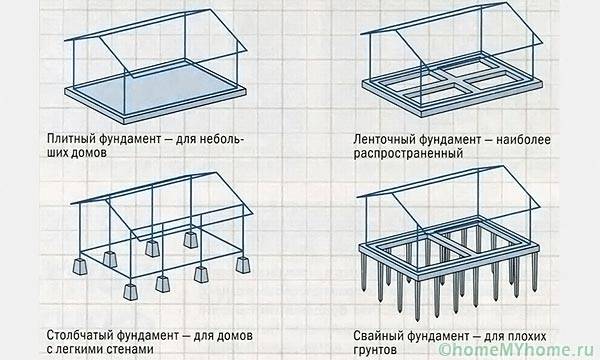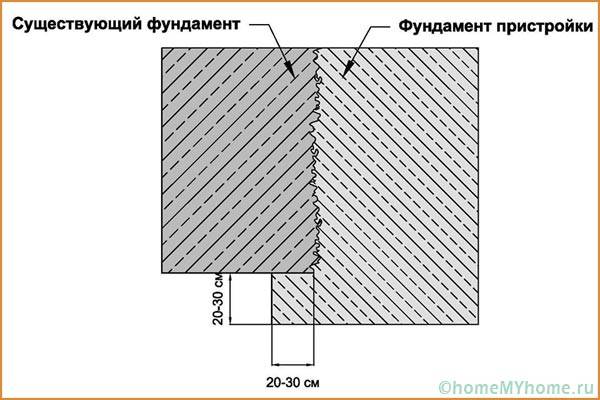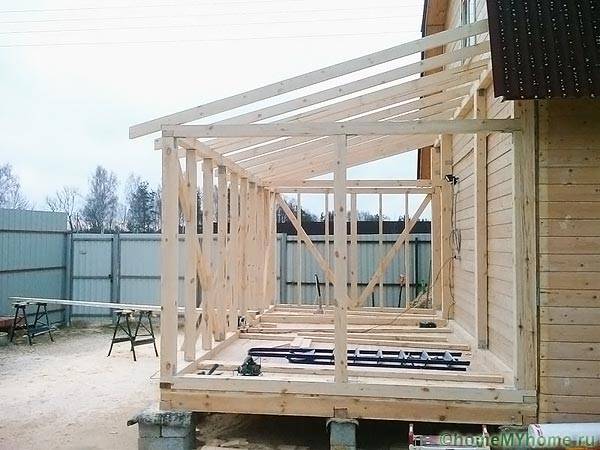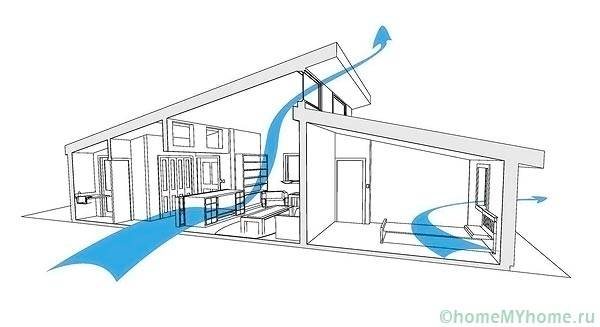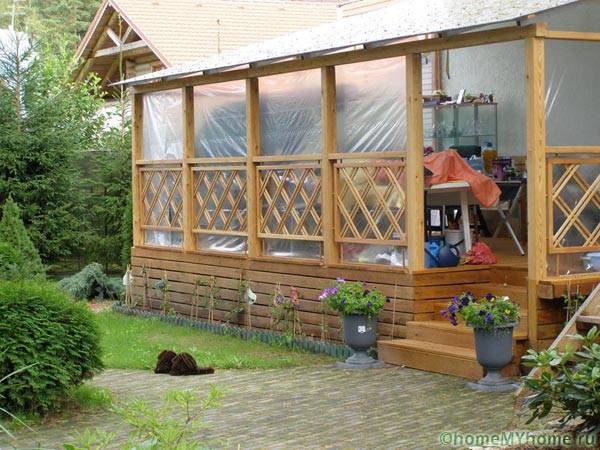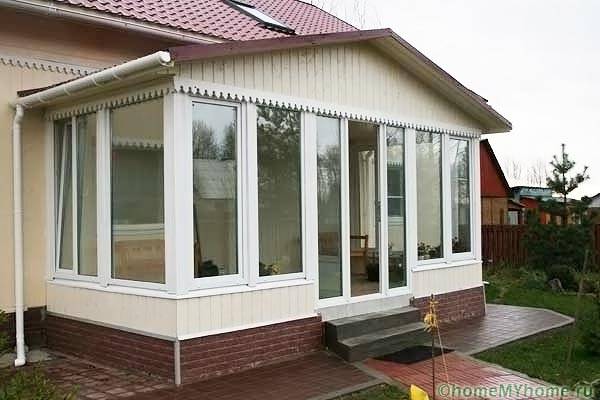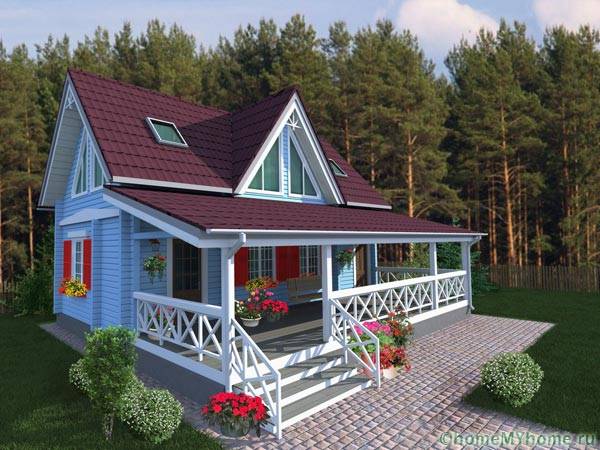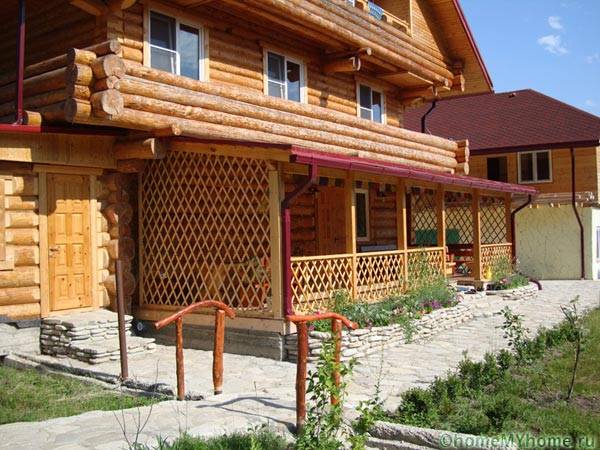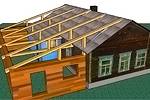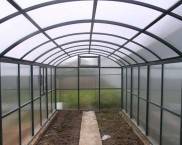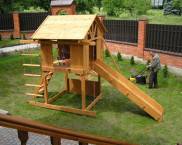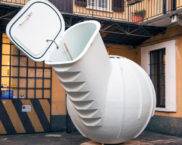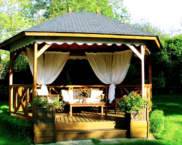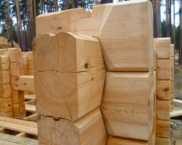Veranda to the house with your own hands. Projects, photos and tips
Do-it-yourself veranda to the house increases the comfort of living with a simultaneous increase in the working area of the cottage, the projects, the photo of which, presented in this article, will help you choose a classic or exclusive option for any construction budget.
The content of the article [Hide]
Video: beautiful verandas to the house

Types of verandas, features of an extension to different houses
Professional builders with specialized education are able to distinguish a veranda from terraces, loggias, bay windows, and other structural solutions of a building without problems. For an individual developer who does not have such an education, the classification and design of these buildings are more relevant.
It is introduced into the project of the dwelling at the initial stage, or later the veranda is attached to the house with its own hands. Projects, photos of the best implementations of architectural, structural solutions are given below. This building differs from the terrace by the presence of a foundation, from gazebos - a common wall with the main building. In principle, any loggia of the first floor can be called a veranda.
Verandah classification
The owner of suburban real estate is interested in the veranda to the house with his own hands from the project to the photo of the finished extension of the completed project. Therefore, you should familiarize yourself with the classification of extensions according to the main characteristics. There are verandas of the following types:
Related article:
The veranda is cheaper when building a cottage, the budget increases if the extension was required during operation. There are implemented projects on the front, side, rear facades of buildings that improve their exterior and architecture of the dwelling.
Design features
Most often, a veranda is attached to the lower level, so the main nuances are:
Depending on the geological conditions, the slab is more convenient at high groundwater level, the tape at low groundwater. Piles are a universal foundation, they can be mounted on swamps, subsidence soils. Poles for verandas are not recommended, since without insulation of underground structures, the probability of overturning on heaving soils is too high.
Common plate, tape MZLF or rigid link reinforcement cages these structures are allowed only on non-porous soils (gravelly, coarse sandy, coarse-grained soil). In all other cases (loam, silty sand, sandy loam), it is better to separate the foundations with a technological seam.
Prefabricated loads are too different, as are the forces from swelling soils, so the vertical movements are not the same. The foundation can break or cracks form inside it, reducing the service life. If the veranda was originally incorporated into the project, the shrinkage of the soil under different rooms is approximately the same, you can use a common tape or slab.
For the same reasons, you should make your own rafter system so that the common roof does not collapse from subsidence / swelling of the soil.
Usually used natural ventilation by airing the room with vents or supply valves inside the window blocks. IN summer kitchens fans are often used, recuperators.
Panoramic or window blocks combined with artificial light. In verandas, translucent door panels are often used, which increase the aesthetics of the perception of facades.
Similar to the foundations, the walls of the extension are not attached to the cottage, the technological seam is filled insulation, processed with a sealant, decorated with front, internal cladding.
Review of interesting outbuildings, schemes, plans, pros, cons
If you plan a veranda to the house with your own hands, projects of implemented solutions will help you decide on the choice of layout, interior design, exteriors of facades. The most popular extensions are of the following types:
The choice of a specific solution is not limited, even by the imagination of the owner of suburban real estate.In many typical projects, there are several outbuildings that can be used for any functional premises (gym, living room, summer kitchen).
Related article:
Practical tips and tricks
Do-it-yourself veranda to the house, attached during operation, must satisfy several conditions:
Walls made of structural materials or panoramic glazed provide greater comfort in winter. Open verandas are more difficult to operate at this time of year.
Conclusion
Thus, it is much easier to attach a veranda on your own than to build a main dwelling. The developer can implement a project of any complexity with a fairly low budget.
Video: how to build a veranda









