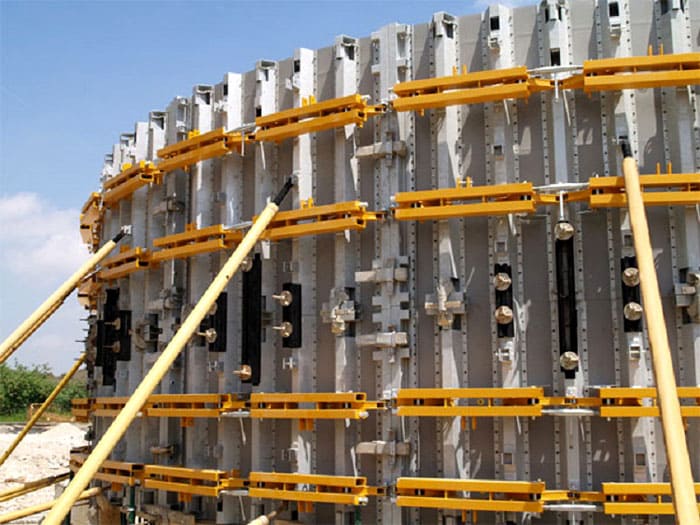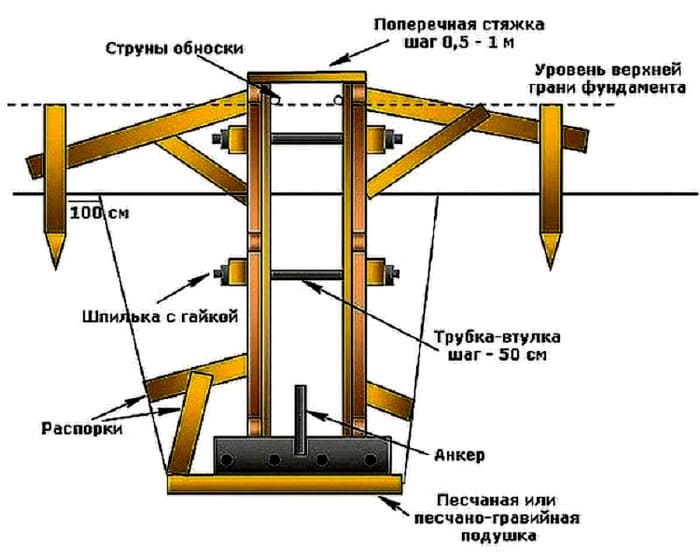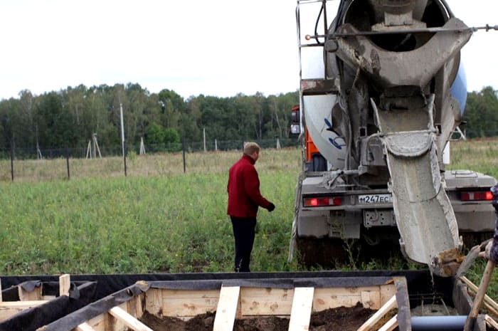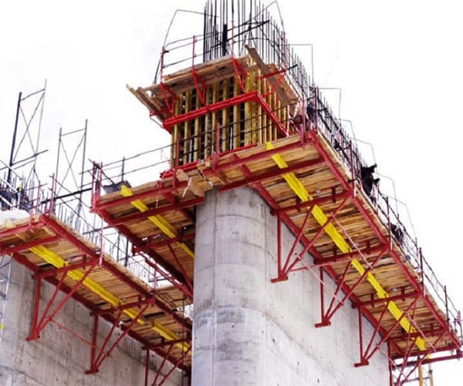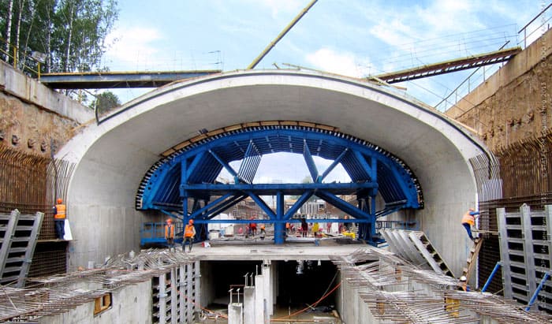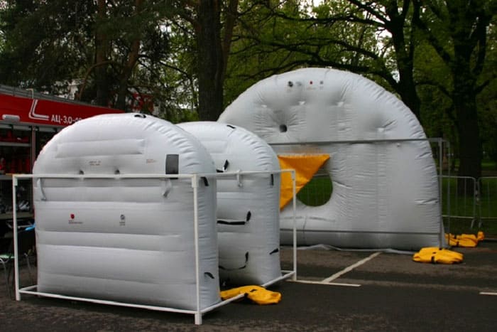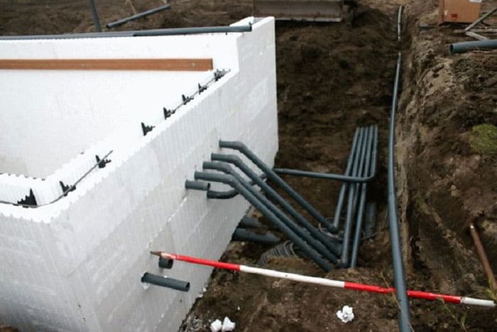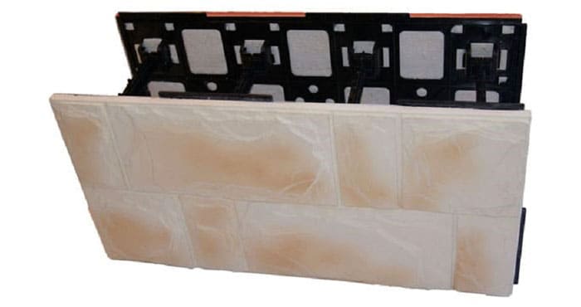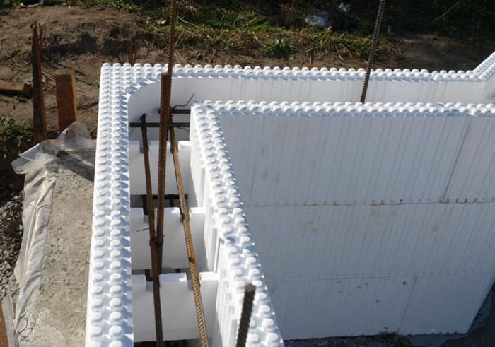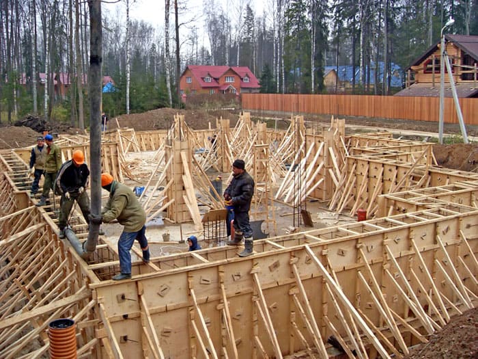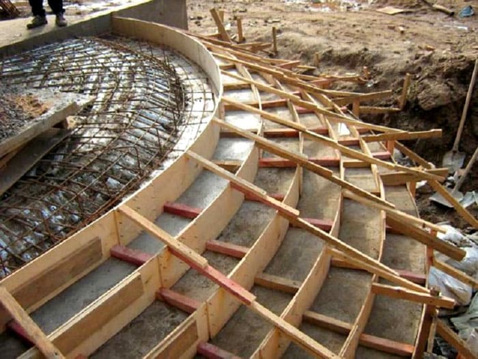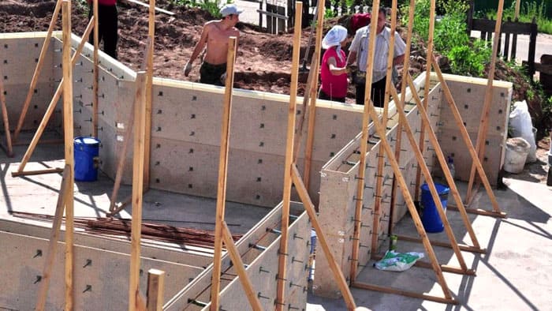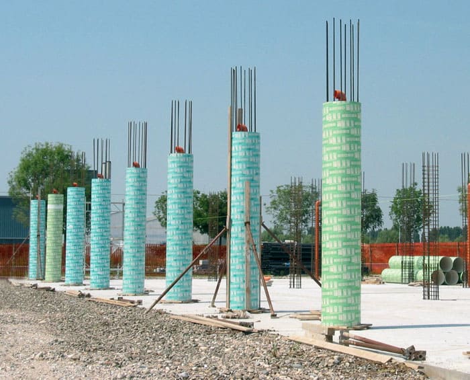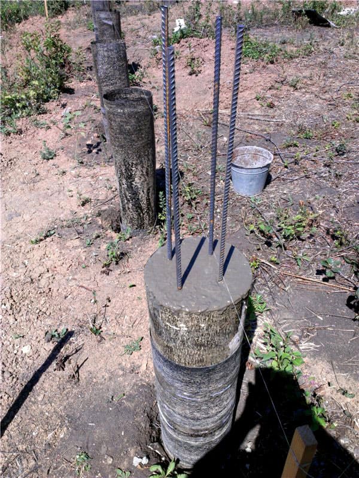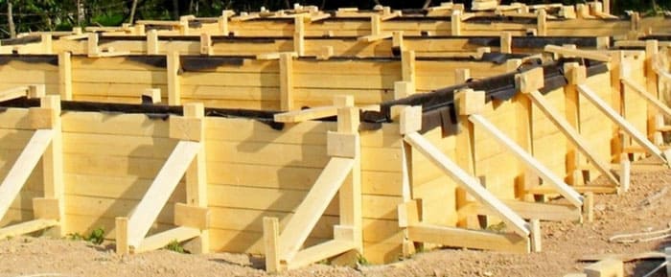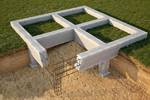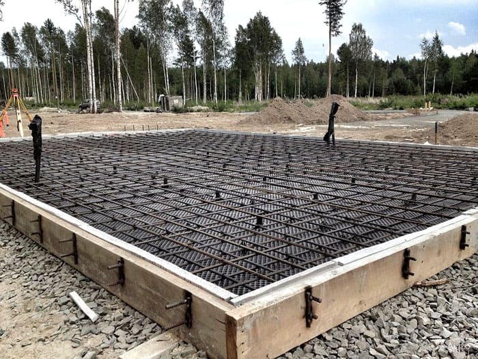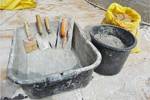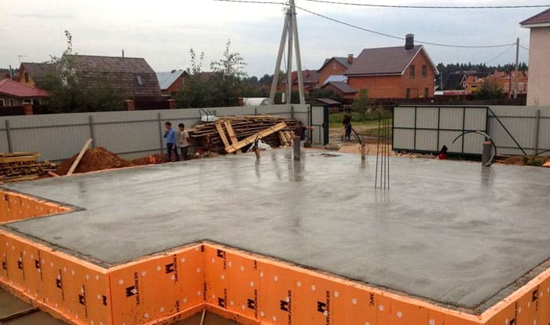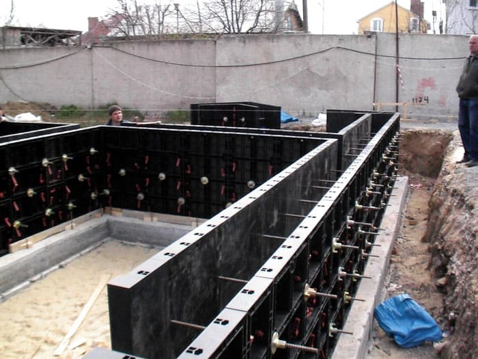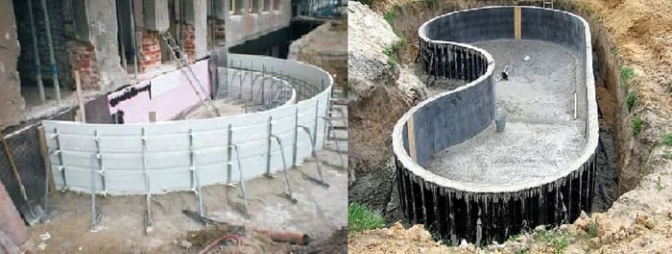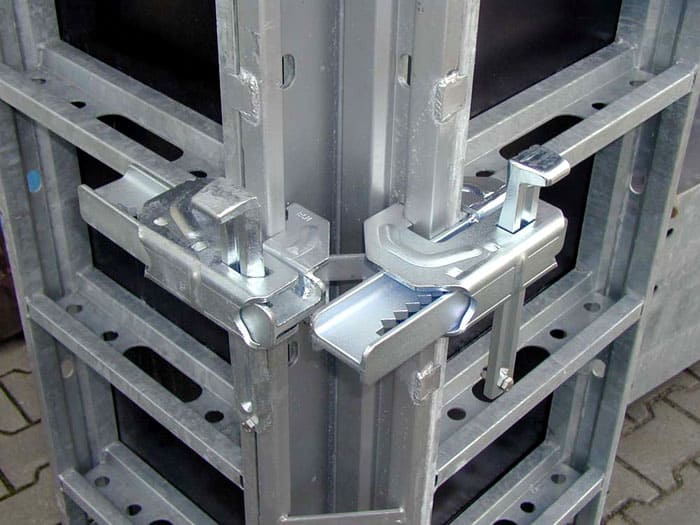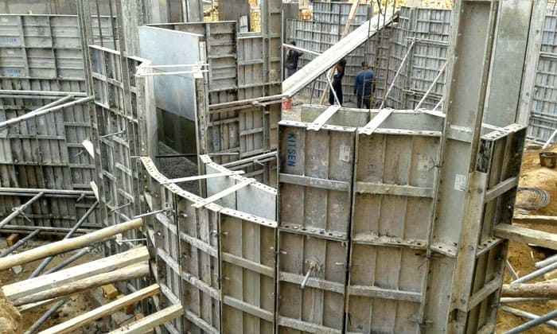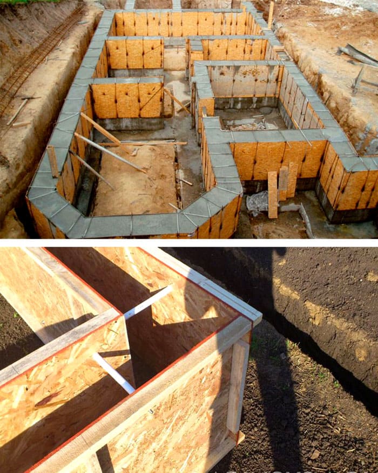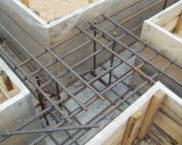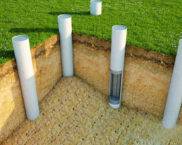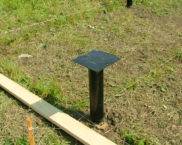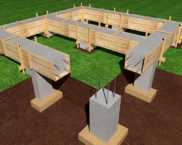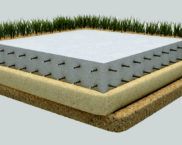Formwork for the foundation - classification, materials, features of manufacture and use
There is an ironic saying among builders: "there are no building materials from which it is impossible to rivet the formwork." However, in order to obtain a high-quality and reliable bearing base, the selection of materials and the choice of design should be extremely scrupulous. This article will describe the main materials from which formwork for the foundation can be made, their technical features, advantages and disadvantages. We will also provide information on the main aspects of self-creation of formwork for strip and slab foundations.
The content of the article [Hide]
Foundation formwork: basic functions and requirements
When choosing a material and design, a number of factors should be considered:
The formwork must meet all of the listed requirements. Only in this case it is possible to obtain a foundation corresponding to the calculated bearing and strength parameters. In practice, the theoretical requirements can be interpreted as follows.
Provide the structure with the highest possible rigidity to withstand static and dynamic loads from the concrete mass. To do this, it is necessary to use the calculated number of corners, stops, slopes and other fasteners provided for by the formwork design.
If the structure is assembled from "conditionally" hygroscopic materials, it is necessary to provide a technological gap between two adjacent panels, but not more than 2 mm. After filling, the material will swell and close this gap. Otherwise, the tight installation of the shields can lead to their deformation. Linear deviations from the specified dimensions cannot exceed 2-5 mm. Filling should be carried out on a carefully prepared base - a compacted sand and gravel mixture of the same depth along the entire length or area of the pit. Only in this case the foundation will have the same thickness throughout the structure and will not crack under load.
Design features
Reinforced concrete is used for the construction of foundations and the main supporting structures of buildings and structures. Bearing bases come in a wide variety of shapes. Therefore, many designs and types of formwork have been developed. They can be conditionally divided into two main categories: collapsible and non-collapsible.
Dismountable (removable)
Depending on the design and field of application, the following types of collapsible formwork for the foundation are distinguished.
Non-removable
After the concrete hardens, the main elements of the permanent formwork become part of the foundation structure. Several varieties are distinguished depending on the characteristics of the material of manufacture and functions.
For insulation - high-density polystyrene foam is used as a limiter, which can withstand the pressure of liquid concrete.
For insulation and decorative cladding, the so-called technical blocks are used. They are a composite material made up of several layers. The inner part is made of foam, then the support element (optional), the outer wall is a finishing material. As a rule, artificial stone (fiber-reinforced concrete panels) imitating natural is used as a decoration.
Materials of manufacture and design features
Modern manufacturers of building structures and tools offer many options for formwork for foundations, which are made of various materials. Each of them has its own advantages and disadvantages, as well as the recommended area of use.
Plastic
Polypropylene is used as a material of manufacture. It is used to make both shields and fasteners. Manufacturers guarantee at least 100 cycles of use. This type of foundation formwork gives the developer the following advantages:
However, polymer formwork has its drawbacks:
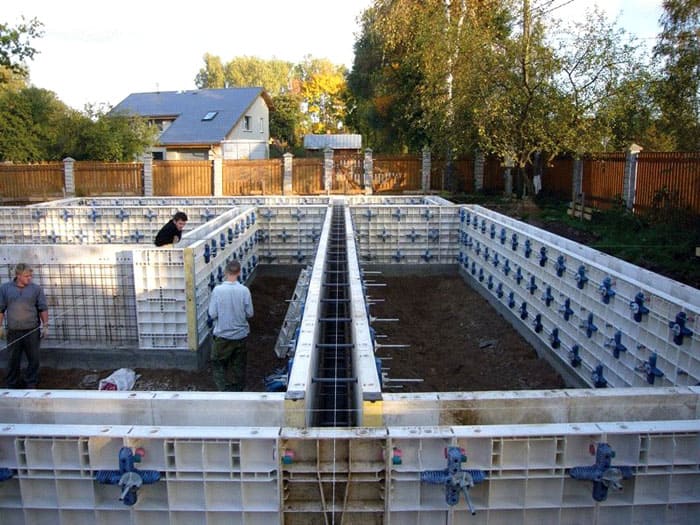
Plastic formwork for the foundation. Stiffening ribs and cruciform fasteners are visible from the back
Expanded polystyrene
Foam formwork is a fixed type. Most often, it is made in the form of hollow blocks with ready-made internal bridges to increase strength and spatial rigidity. The top and bottom ends have tongue-and-groove connections that allow mounting in multiple rows. Advantages of non-removable foam block formwork:
However, foam formwork has very significant disadvantages:
Metal formwork
Most often, thick-walled galvanized steel is used as a metal for structural elements of removable formwork. However, aluminum formwork is produced. In terms of their design features, these two types are practically the same. The nomenclature of elements consists of the following items:
The use of a large number of various fasteners allows for a more accurate fit, ensures the strength of the structure, and also makes it possible to create rather complex architectural forms of load-bearing bases.
| Characteristic | Steel | Aluminum |
|---|---|---|
| Turnover (cycles) | 400-450 | 250 |
| Manufacturability of installation | Medium, the elements are quite heavy | Good, you can handle it alone |
| Linear expansion coefficient | Low | Average |
| Maximum load (kPa) | 90-100 | 80 |
| Corrosion susceptibility | there is | No |
| Maintainability | You can weld holes with electric welding | Not subject to repair |
It should be borne in mind that the cost of aluminum formwork is 15-20% higher than steel.
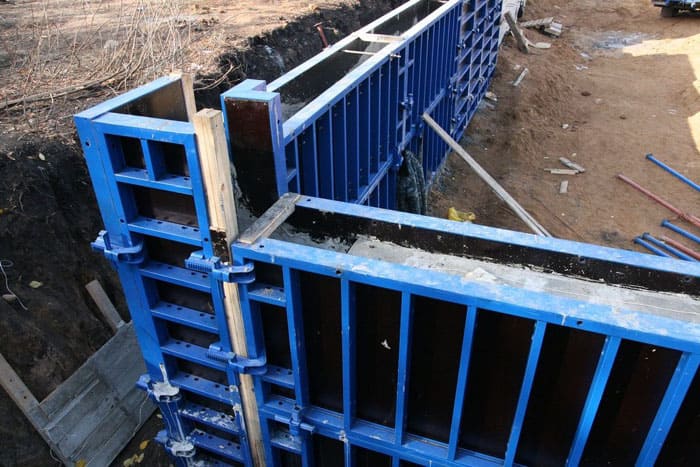
Steel formwork - has a high strength factor. It can be used for the construction of dimensional supporting structures
Formwork made of wood and composite wood materials
Formwork made from solid wood, moisture-resistant plywood or OSB is usually used for private housing construction. For shallow strip foundations, various rejected and substandard lumber are often used. Stiffeners, supports and other fasteners are also made of wood. Despite the fact that such formwork has limitations in strength and turnover, it remains extremely popular in suburban construction.
Fiberboard or Chipboard, which are used as a material for linear panels, are highly sensitive to high humidity. Therefore, it can only be used once or twice. OSB - can be used much more often due to antiseptic impregnation and general resistance to high humidity.
Application plywood more justified, since it has a fairly high flexibility and can be used to create curved elements and spherical shapes. In accordance with the regulations, laminated plywood is used to create the formwork. However, even with the systematic processing of wood materials with antiseptics, the turnover rate of wooden formwork rarely exceeds 40-50 times.
Other materials
Depending on the type and design of foundation elements, various materials can be used in construction to create formwork:
As a rule, such materials are quite specific both in use and in the field of application, so private developers practically do not encounter them.
Do-it-yourself formwork for a strip foundation
As the most common material for creating formwork for a strip foundation, solid wood boards with a thickness of at least 25 mm or moisture-resistant plywood with a thickness of 5 to 10 mm are used, depending on the dimensions of the foundation itself. You will also need the following consumables:
- Bars 50 × 50 mm² for slopes, spacers and screeds.
- Metal studs with a cross-sectional diameter of at least 8 mm and a length exceeding the width of the formwork.
- Fastening materials: screws, self-tapping screws or nails.
- Waterproofing material: roofing material, reinforced polyethylene film, etc.
The sequence of actions for the construction of the formwork is as follows:
- The construction site is marked according to the dimensions of the future structure.
- In accordance with the project, the width of the future foundation is marked.For the convenience of installation of the formwork, the trench is dug out 30-50 cm wider and 15-20 cm deeper than the design depth.
- All angles and diagonals are carefully checked.
- At the bottom of the trench, a sand and gravel cushion is settled. It is thoroughly moistened with water and compacted.
- Shields are knocked down. Their height should be 10-15 cm higher than the calculated height of the foundation (boundaries of concrete placement).
- Stakes are driven into the bottom of the trench, on which the formwork panels will then rest. The stakes are knocked down with crossbars.
- The crossbeams, depending on the type and thickness of the shield material, are installed in steps of 35-50 cm.
- After installing the shields and attaching them to the stakes, as well as installing additional cross-members, waterproofing is laid inside the formwork.
- The film or roofing material is attached to the walls of the formwork using a construction stapler. The sheets are stacked with an overlap of 10-15 cm.
- Inside on special props fits reinforcement cage.
- Concrete is being poured.
Related article:
Video of the installation of the formwork for the strip foundation

Do-it-yourself formwork for a slab foundation
When erecting the formwork of a slab foundation, special attention should be paid to the laying of utilities. The sequence of actions is as follows:
- The construction site is being marked. The dimensions of the pit are noted. Unlike the strip foundation, the slab foundation is characterized by a large amount of earthwork.
- The pit is selected 20-30 cm lower than the thickness of the slab foundation. A sand and gravel cushion is laid on this thickness, which must be carefully tamped.
- To prevent damage to the sand cushion, it can be covered with a layer of cement-sand screed 10 cm thick. For this, sand concrete of the m100 brand is used.
- The entire inner surface is covered with a layer of waterproofing.
- Places of engineering communications are marked. Pipes and corrugations of the corresponding diameter are located inside the pit. In the places of their output, reinforcement is driven in, and the corrugated pipes themselves are tied to it to a height of more than 0.5 m from the upper edge of the foundation.
- On the outer contour of the foundation, stakes from a wooden bar with a thickness of at least 50 × 50 mm² are driven into the ground. Depending on the area of the foundation, the pitch of the beams can vary from 50 to 100 cm.
- Shields of the appropriate height are attached to the bars from the side of the foundation - 10-15 cm above the upper edge of the foundation. On the outside, stops are attached to the stakes.
- The reinforcement cage is being mounted.
- Concrete is being poured.
Related article:
Video of the installation of the formwork for the slab foundation

Gallery
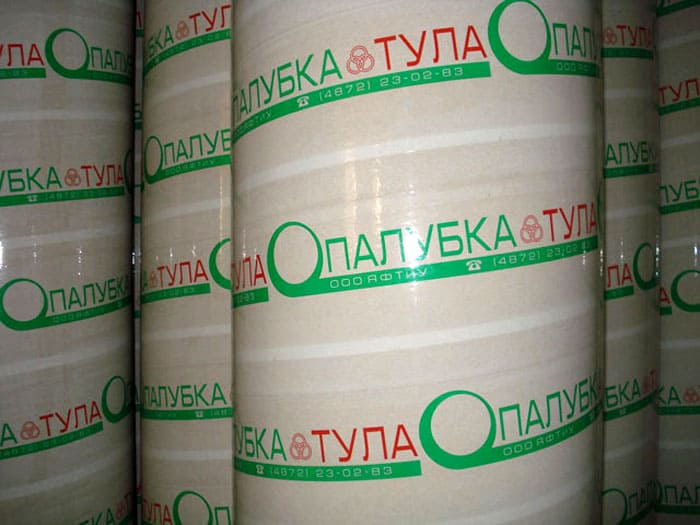
Ready-made plastic formwork for columns can be used to fill bored or rubble concrete pile foundations
conclusions
When erecting private residential houses, summer cottages and other small structures, it is most advisable to use timber formwork. Unfortunately, such a tree is practically unsuitable for further processing. If a larger object is to be built (a house with 2-3 floors) on difficult soils, or the use of heavy building materials requires an enlargement of the foundation, it is most advisable to use collapsible metal formwork.



