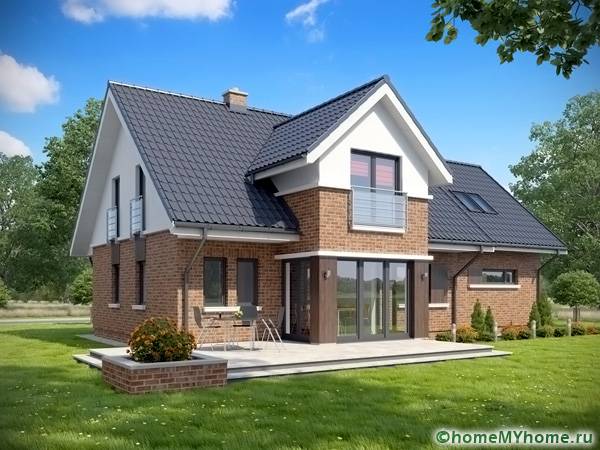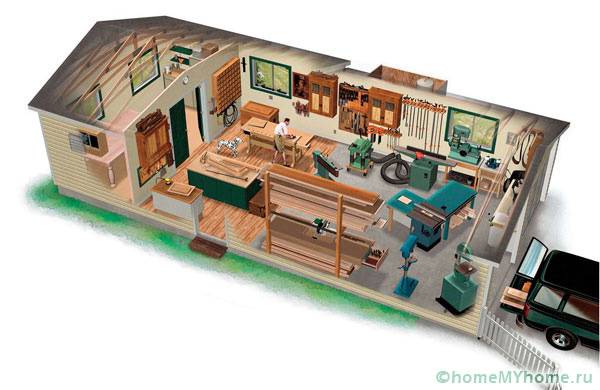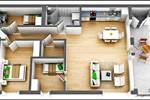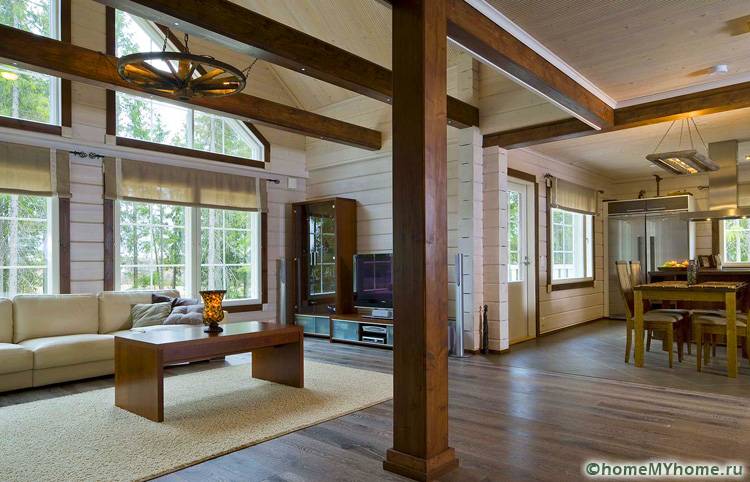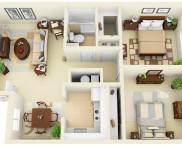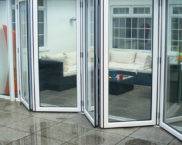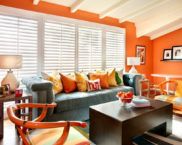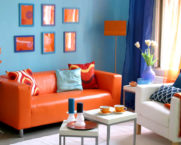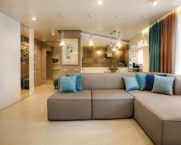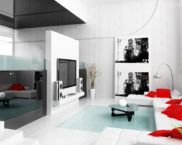Projects of one-story houses with three bedrooms: creating a functional layout
Many people dream of building their own home. Before starting this process, it is worth developing a high-quality design for the future structure. Alternatively, you can pick up projects of one-story houses with three bedroomssuitable for a family of 3-6 people. This layout is designed to accommodate children and parents under one roof. In this case, one of the bedrooms belongs to the parents, and the other two baby or guest.

One-story buildings look stylish and modern from the outside, but inside they are distinguished by amenities and comfort.
The content of the article [Hide]
- 1 What are the three-bedroom one-story house designs?
- 2 How to efficiently plan a 12x12 one-story house with three bedrooms?
- 3 Characteristics of projects of one-story buildings up to 150 sq m with three bedrooms without an attic
- 4 How are projects of one-story brick houses created?
- 5 Video: project of a family one-storey house for 3 bedrooms B-222-TP
What are the three-bedroom one-story house designs?
Three-bedroom home designs have many benefits. They are suitable for elderly people, children or people with disabilities.

The project, which includes three bedrooms, is popular. Even in a small area, these rooms may not be walk-through
One-story building does not have stairstherefore it is considered safer. For the construction of such structures, it is not necessary to establish a strong foundation.
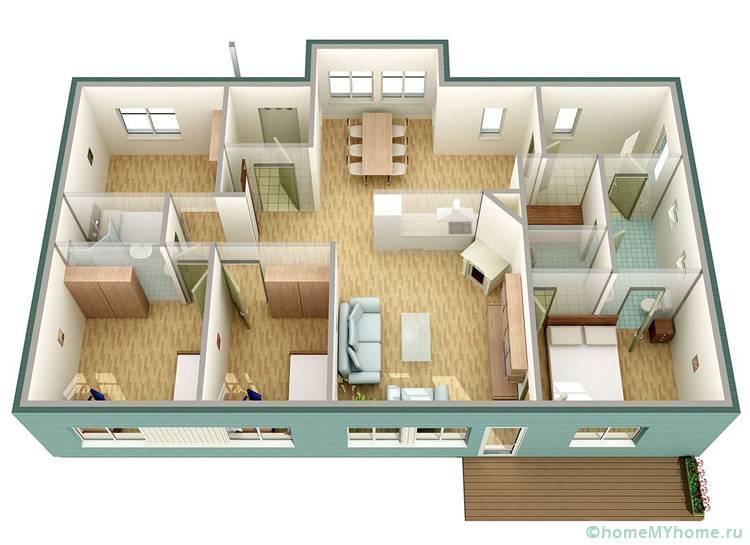
When living in the house of the whole family, you can place the parent's bedroom away from the children's rooms
Features of the layout of a one-story building with three bedrooms
Any construction should start with a careful design. The layout should be well thought out and displayed on the drawings.
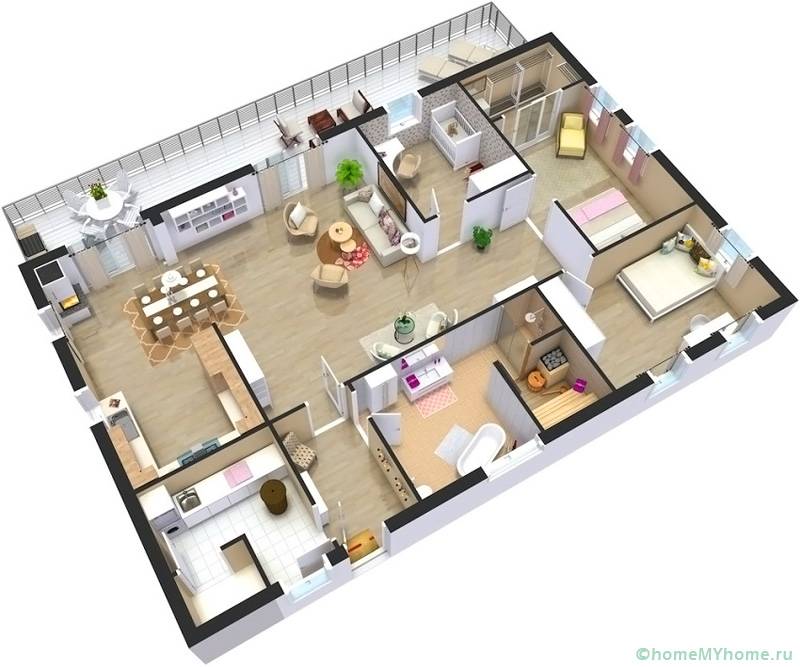
With limited space, you can add additional rooms. This can be a comfortable terrace for relaxation and attached utility blocks.
A quality project has the following advantages:
For a small family, buildings up to 100 sq. m. And for a family with several children of different ages it is worth choosing one-story house project 12x12 with three bedrooms.

If the plot is not too large, then not only a boiler room and a veranda, but also a spacious garage can be attached to the main building
House design
Buildings on one floor with three bedrooms are often erected on summer cottages and suburban areas. Before proceeding with the design, you also need to decide on the additional buildings that will be on the site.
Layout one-storey house with three bedrooms takes into account the geodetic features of the territory and its slope. The location of the yard also matters. Classic design options include bedrooms, large living areas and kitchens. In some cases, instead of a roof, a site is equipped, attic or in the future it is planned to build a second floor.
Such houses suggest the possibility of arranging a variety of additional premises. For example, a pantry, boiler room or dressing room. A common option is a building with a garage, which allows you to competently locate two main objects on the site. Its advantage is the location of the structure, even in a small area.
Modern projects include arrangement of a terrace... Such houses can be equipped with a gable or pitched roof... Since houses with three bedrooms have a significant area, they are most often made of bricks, aerated concrete and foam blocks.
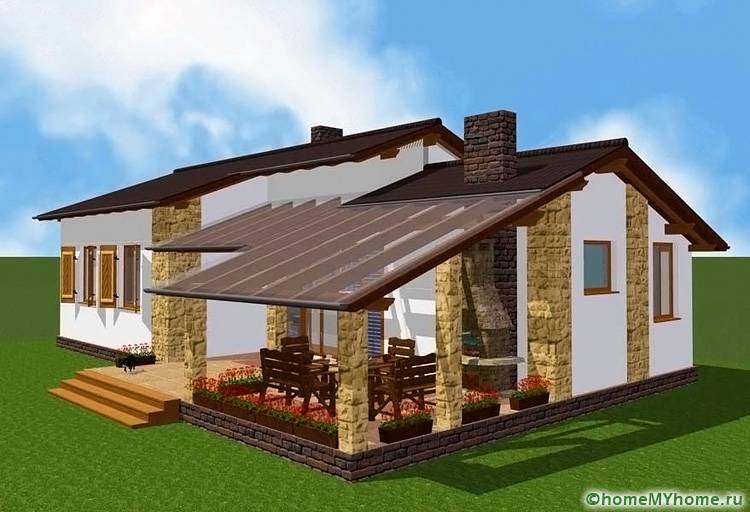
An insulated version can be made from the terrace. In this case, a winter garden, summer kitchen or additional space for relaxation is equipped.
Three-bedroom, single-storey house designs can be standard and fully finished or customized. The plan of such a house should include a living room, a kitchen, three bedrooms, a corridor, and a plumbing room. On attic it is possible to arrange an additional bedroom.

In this project, there is no hall, and the kitchen and living room spaces are combined. The area expands slightly with terraces on both sides
Related article:
How to efficiently plan a 12x12 one-story house with three bedrooms?
To effectively expand the usable area, you need to combine some rooms and remove excess walls. Interesting layouts are carried out for buildings with an area of 12 to 12. It is important to pre-assess the premises and their area. In this case, it is possible to highlight rooms that can be combined.

This project provides not only three bedrooms, but also a separate living room, as well as a boiler room
Calculations of the usable area in the house
When creating a plan for a one-story house with 3 bedrooms, you need to take into account the design features of each room:

If the area is limited, then you should not save on the area of the bedrooms, it is better to combine other rooms
Characteristics of projects of one-story buildings up to 150 sq m with three bedrooms without an attic
If projects of one-story houses with three bedrooms have an area of up to 100 sq. m, then additional expansion may be required due to additional structures. If the building is up to 150 sq. m, then you can not equip the basement or attic floor.
The following methods of combining premises are popular:

The diagram shows the combination of a dining room with a kitchen, as well as an open space with a kitchen
Layouts with room joining
There are various layouts with a combination of rooms. Rooms can be connected using long corridor... At the same time, none of the rooms remains a checkpoint. Bedrooms should be large enough to accommodate a dressing room, sleeping area and work area.
It is worth considering the following layout with a dressing room:
A large space from the kitchen and living room is used as a gathering place for the whole family.
How are projects of one-story brick houses created?
The selection of projects for one-story brick houses has many advantages. Brickwork is particularly reliable and practical.
The construction process consists of several stages:
Layouts with flat roofs require additional insulation and protection from moisture. The project should include a dining room, kitchen, pantry, living room and bathroom. The dressing room is set up as a separate room or included in other rooms.
Proper planning allows you to create a comfortable and functional home to stay... When working on a project, do not forget about safety rules, technical requirements and individual tastes and preferences.
Video: project of a family one-storey house for 3 bedrooms B-222-TP




