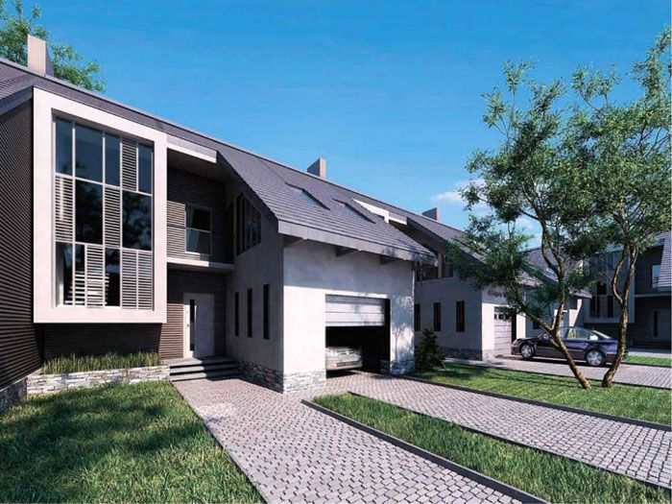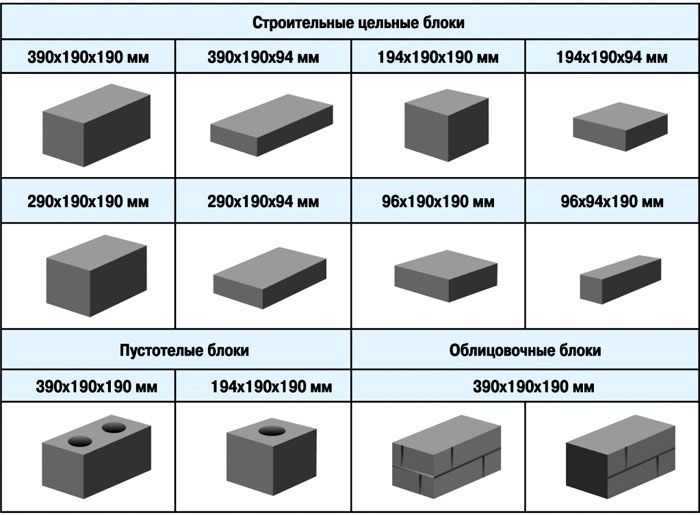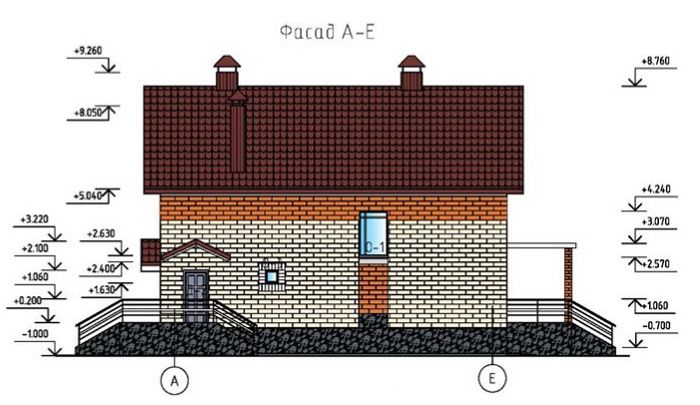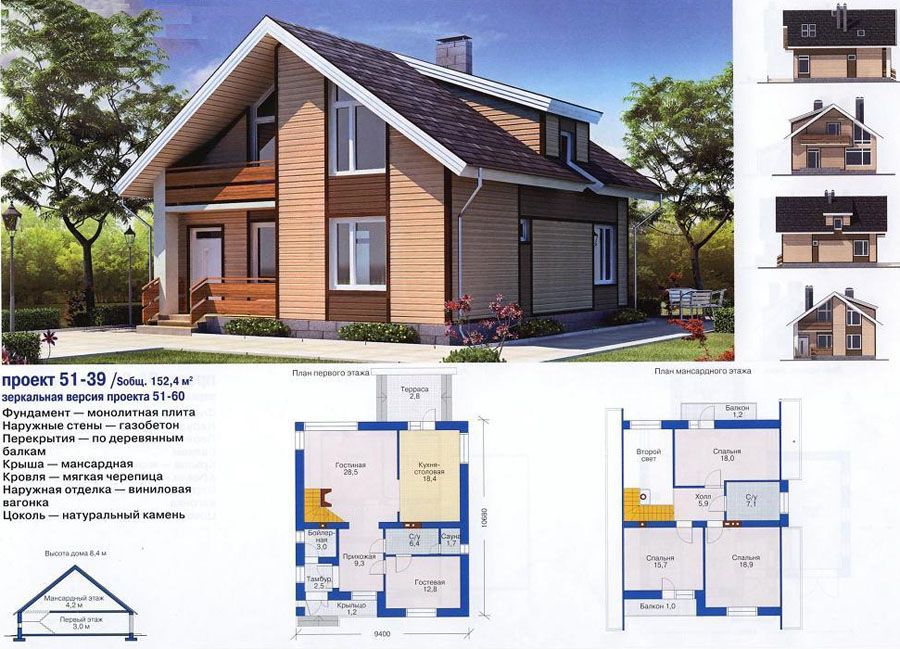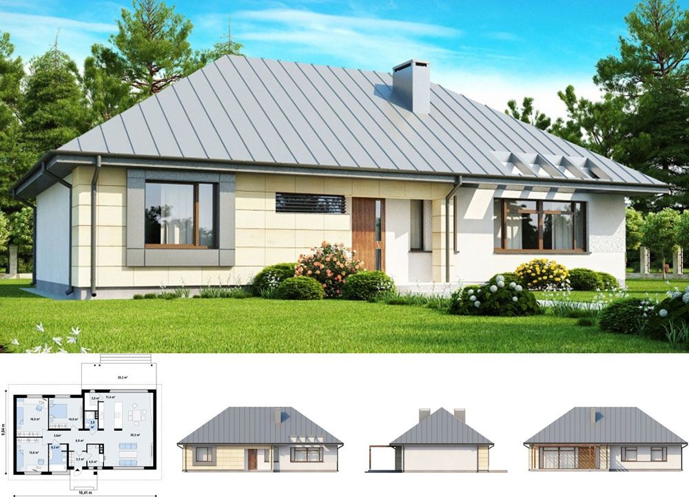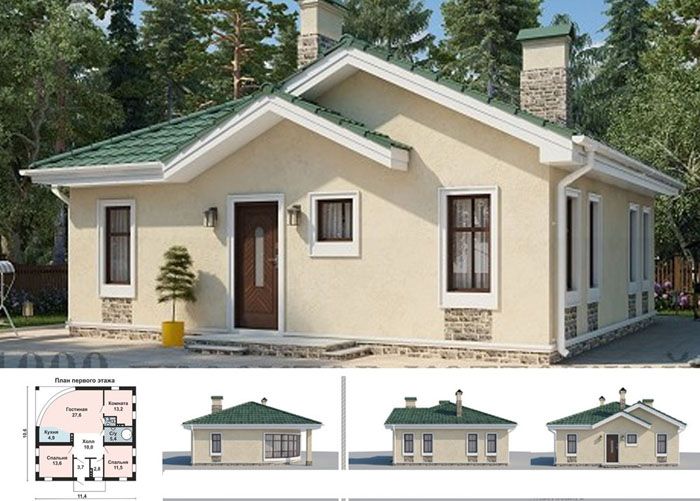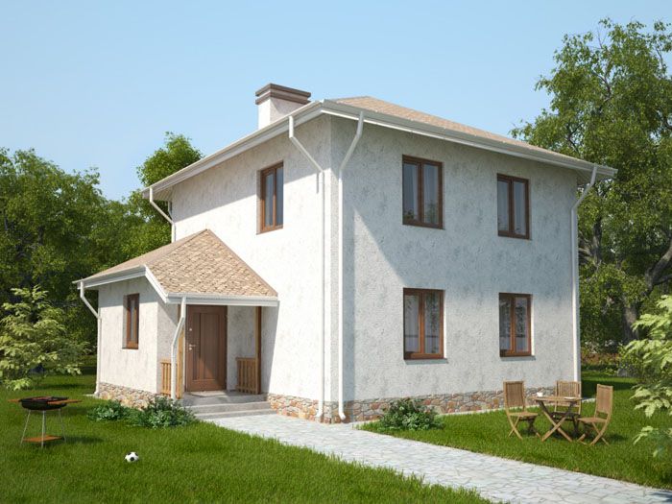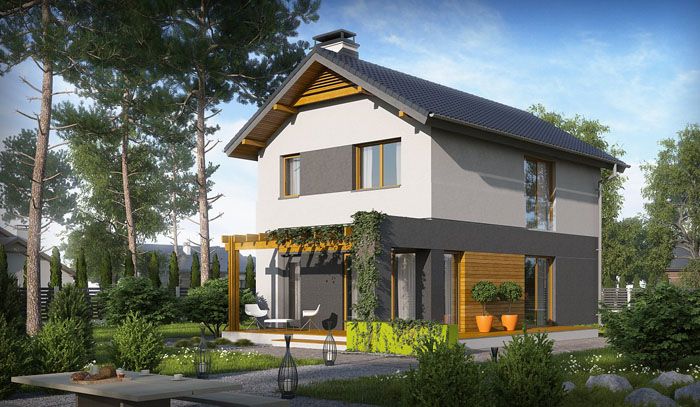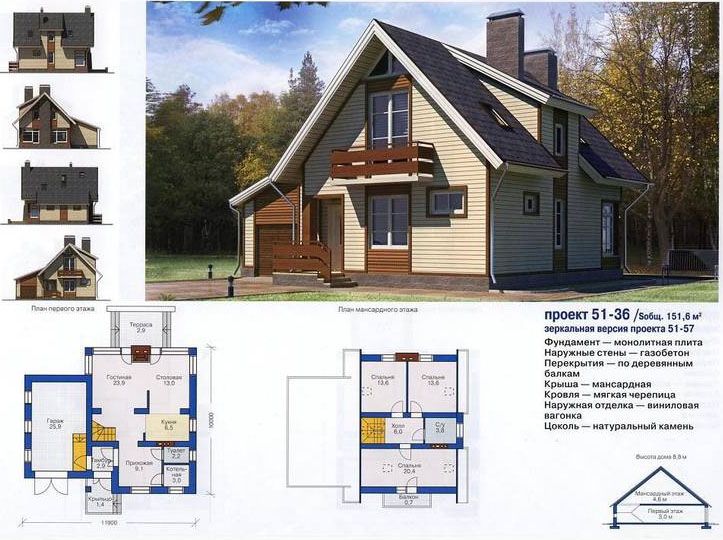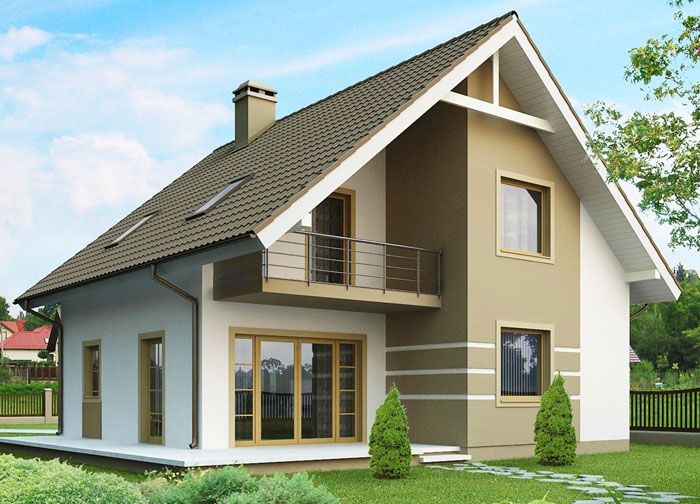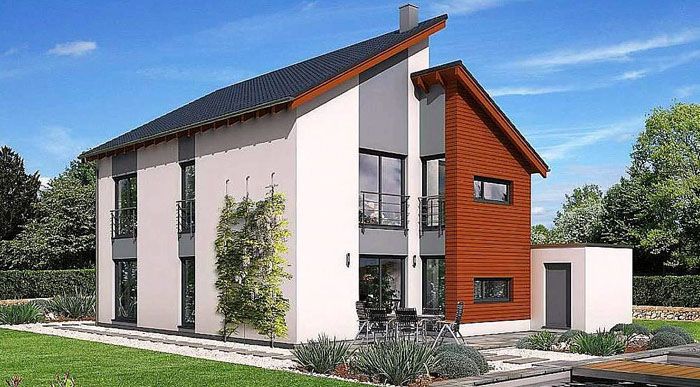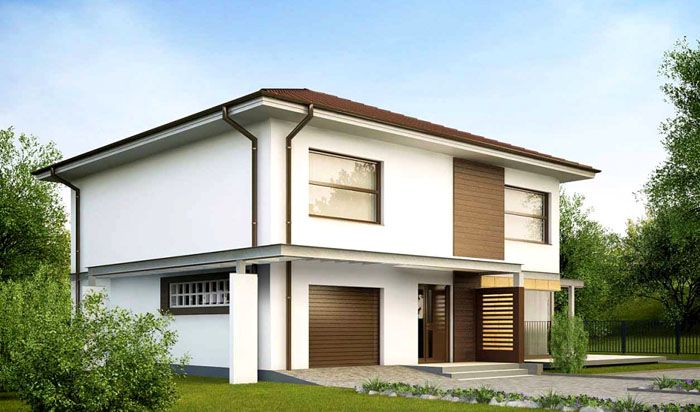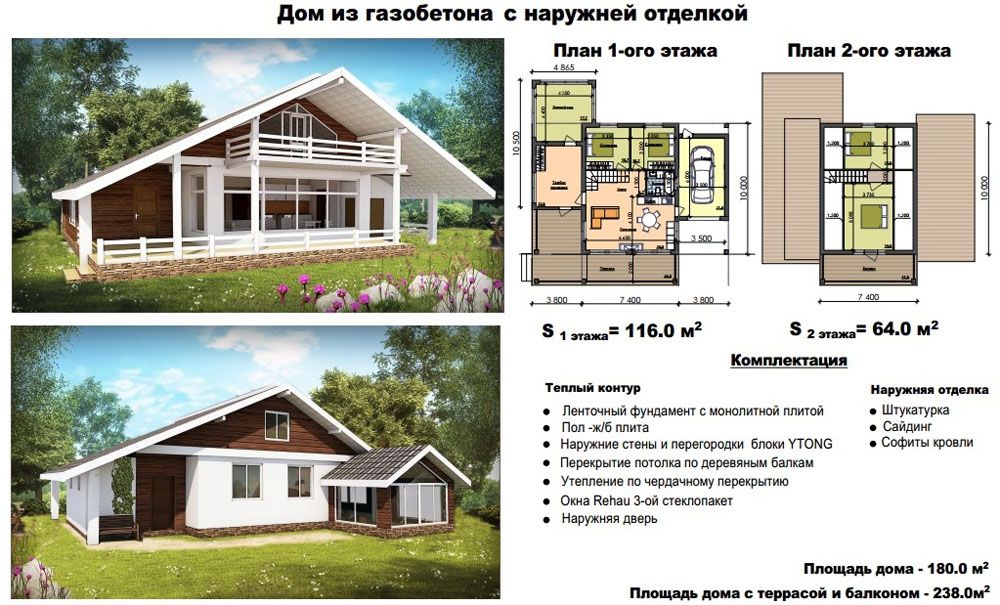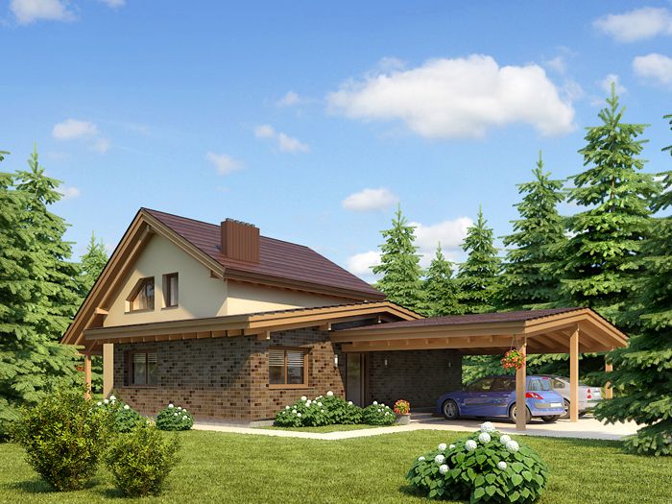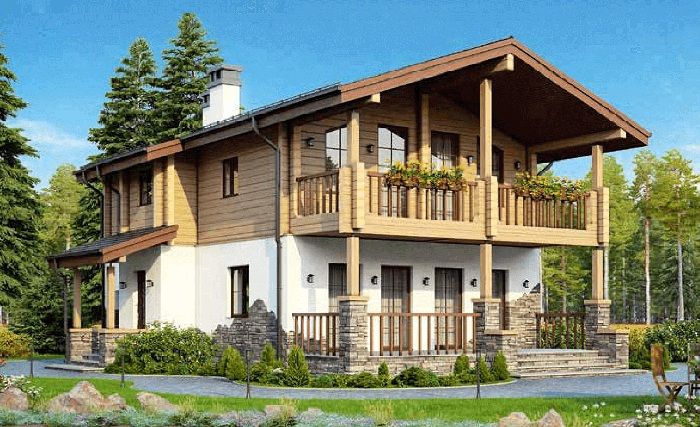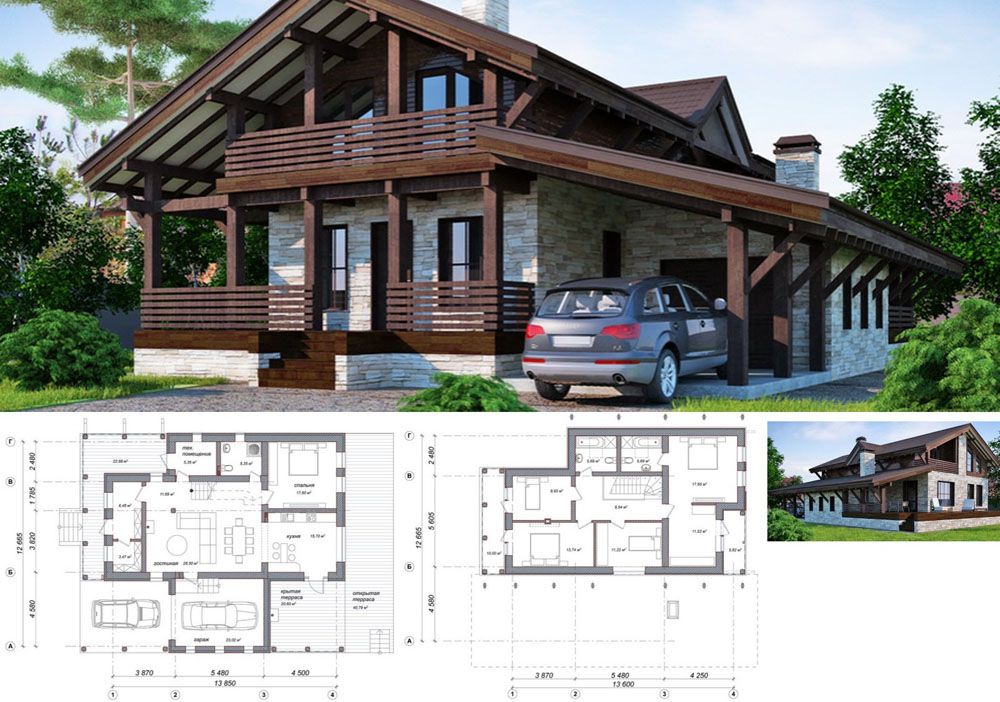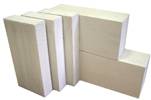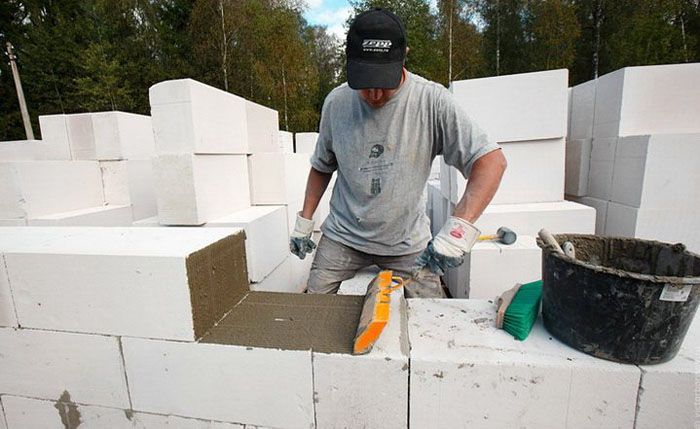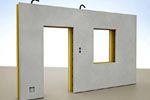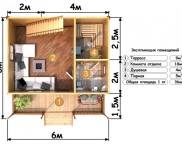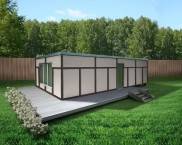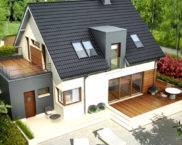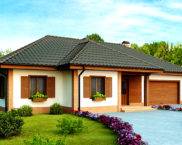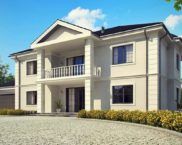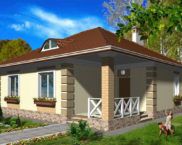Aerated concrete house - an overview of ready-made projects and non-standard solutions for individual construction
In recent years, the population of large cities and megalopolises has been trying to live in the countryside in the summer months, which has led to massive individual construction in the countryside and in small settlements, as well as the emergence of entire neighborhoods with low-rise buildings. This trend has contributed to the development of an entire industry in the production of building materials, as well as the emergence of new technologies for individual construction. One of these areas was the use lightweight and durable materials, allowing to reduce the time and cost of construction and installation works: frame construction and pre-fabricated buildings using LTSK technology, as well as the use of light types of concrete, which include aerated concrete. Projects of houses made of aerated concrete, the features of their preparation, which must be taken into account when planning a large construction project - we will tell you in today's review by the homemaster.techinfus.com/en/ editorial office.
The content of the article [Hide]
- 1 Features of designing houses from aerated concrete
- 2 What should be included in the project of a house made of aerated concrete
- 3 Review of aerated concrete house projects with a construction price
- 4 How to choose a typical project of aerated concrete house
- 5 How the project is adapted to the construction region and individual preferences
- 6 Features of building a house from aerated concrete with your own hands
- 7 Video: features of building a house from aerated concrete
Features of designing houses from aerated concrete
Aerated concrete is one of the types of cellular (light) concrete, which is a porous material, in the manufacture of which mineral binders and silica aggregates are used. To perform construction and installation work, ready-made blocks are used, manufactured in the factory and in this form arriving at the construction site.
Technical requirements for aerated concrete products are regulated by:
When designing houses from aerated concrete blocks, the main documents used by designers in their work are the GOSTs listed above, as well as documents such as:
In the process of developing project documentation, design engineers take into account the features of this building material, expressed in the following indicators:
What should be included in the project of a house made of aerated concrete
Before starting the construction of a house from gas blocks or other building material, the developer needs to collect a certain set of documents, and, although in accordance with the Urban Planning Code (Article 48, Part 3), project documentation for the construction of a house for one family with a height of up to 3 floors not required, however, municipal architecture departments ask developers to provide plans for the facades of the facility under construction. The presence of a complete package of design documentation allows you to avoid mistakes during construction, especially for detailing and complex nodal connections.
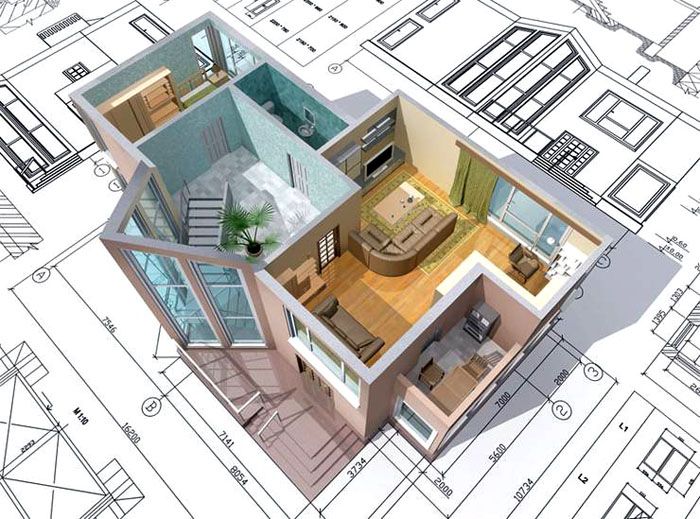
The presence of a complete package of drawings will shorten the time of work and save you from overspending of building materials
The standard set of drawings includes:
In addition, the design documentation may include lists of material requirements and equipment specifications, as well as estimate calculations for all types of work and for the facility as a whole.
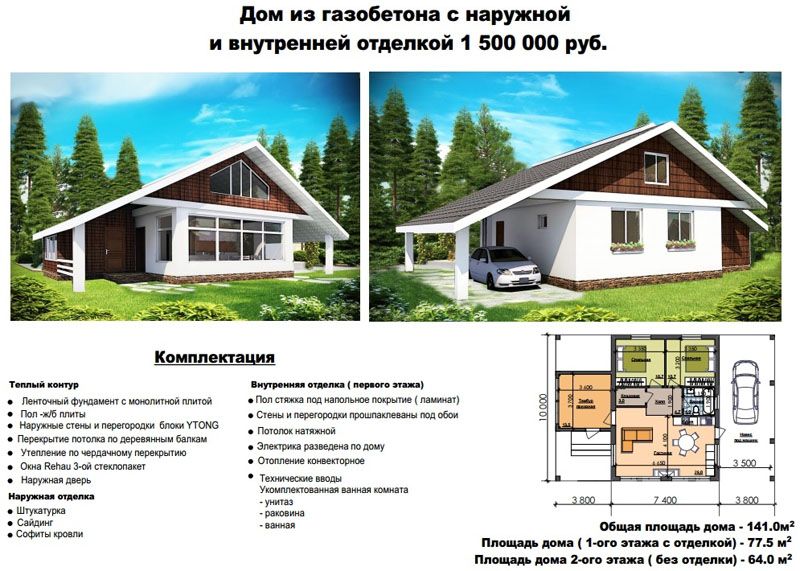
The option of offering a ready-made solution offered to a potential developer when choosing a house project
Related article:
Review of aerated concrete house projects with a construction price
House design engaged in specialized organizations licensed to carry out design work, which reflects the types and categories of objects available for development. In such companies, there are always standard house designs, including those made of aerated concrete blocks, and here you can also order an individual project in accordance with the wishes of the developer, however, this option will be somewhat more expensive than the standard solution. Finished house projects from aerated concrete are offered in the form of brochures or catalogs, which greatly simplifies the search for a house of interest to the customer. In addition, some companies provide turnkey design and construction services, which is also very convenient for developers who are unable to carry out construction work on their own.
Layout and number of storeys, finishing options and other structural elements in different projects can be completely different, therefore, when choosing standard solutions, you should not rush, but approach the issue with special care. Below are some options for typical solutions for houses made of aerated concrete, already successfully implemented in the Russian Federation:
Related article:
How to choose a typical project of aerated concrete house
As it was already written above, typical projects are cheaper than individual ones, but with this choice, certain difficulties arise, since such sets of drawings do not take into account the individual preferences of the developer and his wishes. In this regard, when choosing a standard house project, you must:
- Determine its geometric dimensions, which must correspond to the size of the site, the number of storeys of buildings at the location of the house, as well as regulatory requirements for site planning and fire safety.
- To resolve the issue of the availability of the number of rooms and other premises in the potential construction site.
- Think over other wishes: second light, roof structure, etc.
- Consider options for design solutions and evaluate their advantages and disadvantages.
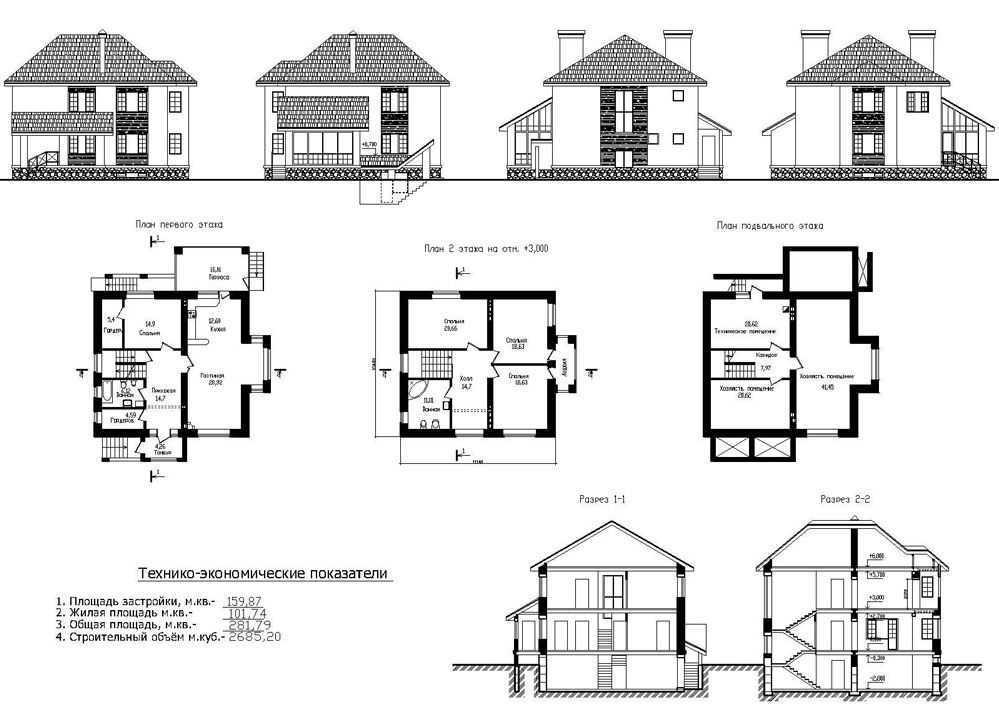
When choosing a standard project, the technical and economic indicators of a construction object are an important criterion that helps to make the right choice.
Having chosen a typical house project, you can order and buy it from a design or other organization, and its cost depends on the number of sets (sections) of this project.
Related article:
How the project is adapted to the construction region and individual preferences
A typical project does not reflect the personal preferences of the developer, and may also not coincide with the requirements for the construction of similar objects in the region of its location.
In this case, the standard design documentation is tied to a specific construction object, and the necessary changes are made to it. For houses made from aerated concrete, the following types of changes can be made to standard projects:
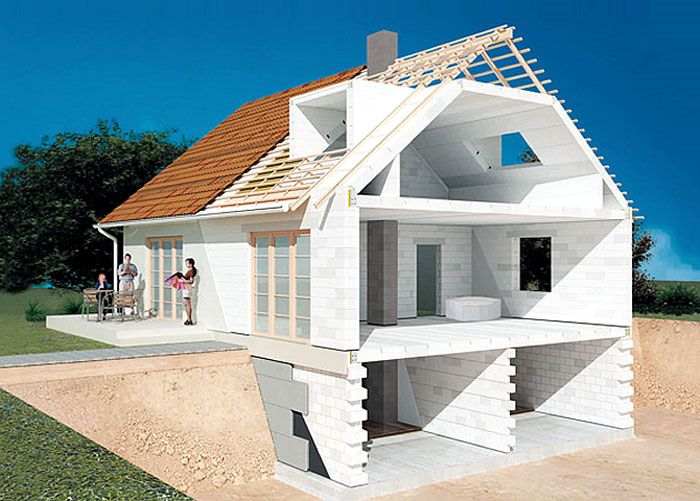
Houses made of aerated concrete blocks are in demand among individual developers, due to the possibility of building with their own hands and the relatively low cost of construction
It is strictly forbidden to make changes related to the violation of the strength of building structures:
Features of building a house from aerated concrete with your own hands
Quite often, individual developers decide to build their own house using aerated concrete blocks on their own, which is explained by such indicators as:
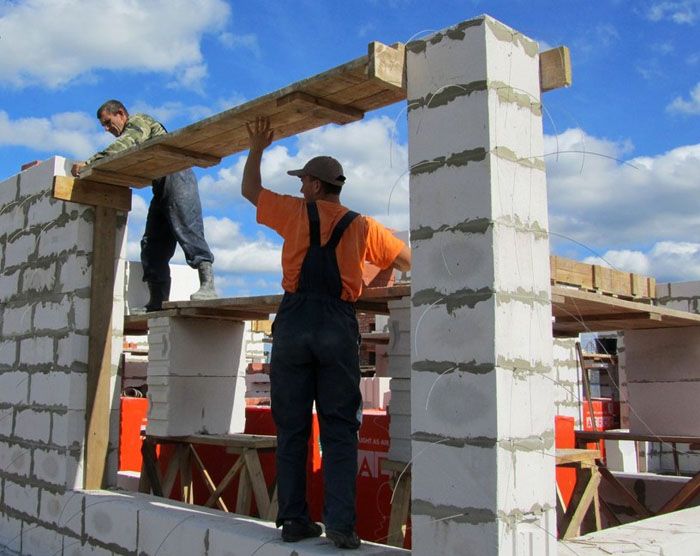
You can build a house of aerated concrete blocks with your own hands, you just need to know the features of construction using this building material
When self-building a house from aerated concrete blocks, in order to avoid mistakes in the performance of work and problems during further operation, it is necessary:
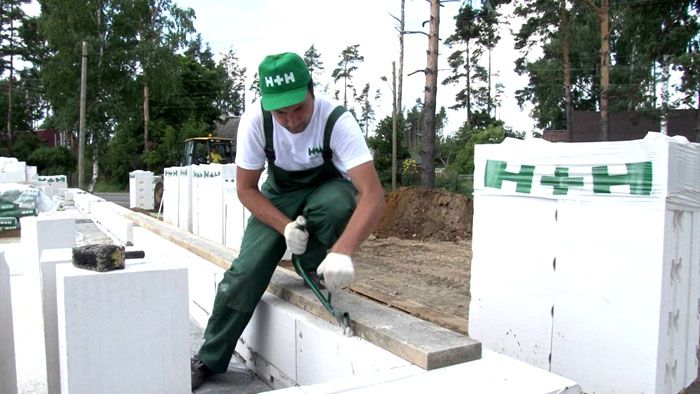
For laying the reinforcement, grooves are cut in the surface of the blocks, if such are not provided for in their manufacture
Building a house from aerated concrete blocks is a work that each developer can do on their own, while the main criterion for its implementation should not be speed, but the quality of the operations performed.
Related article:
Video: features of building a house from aerated concrete




