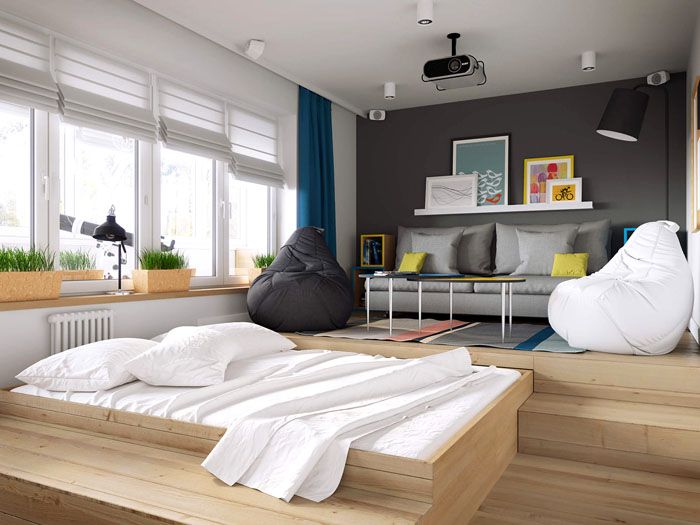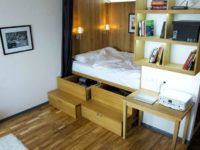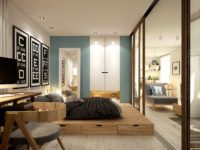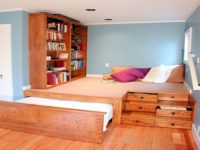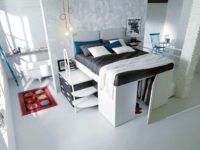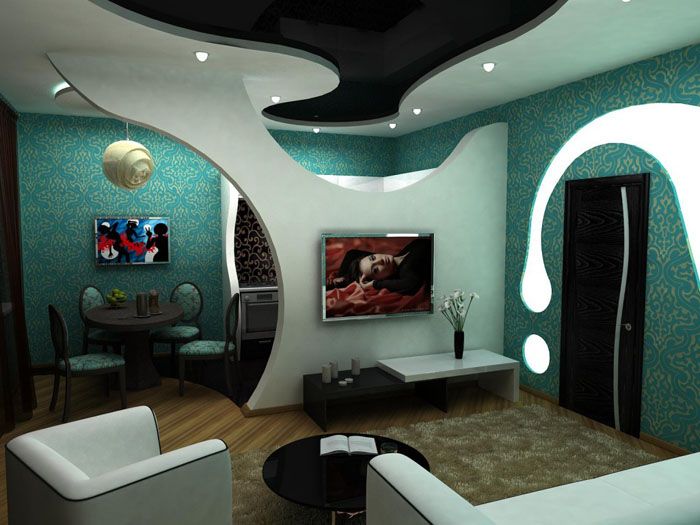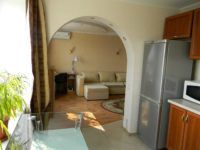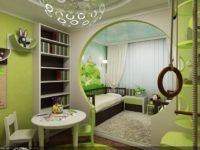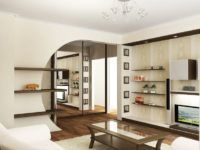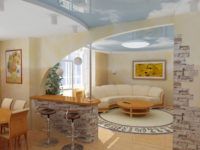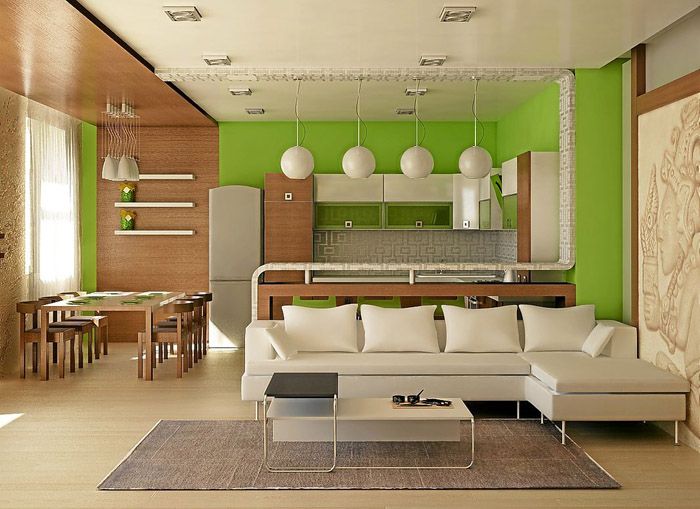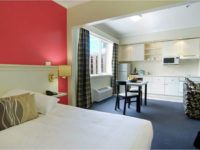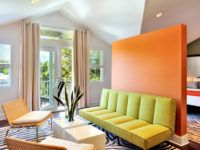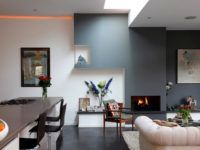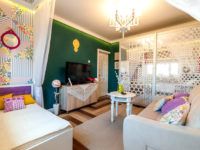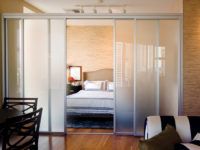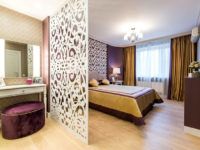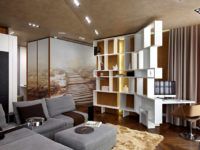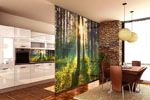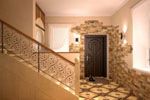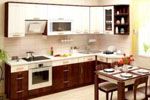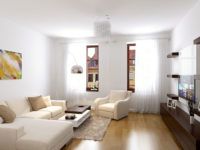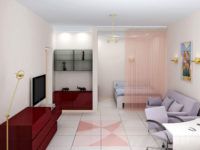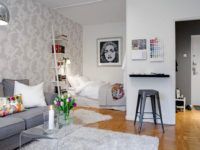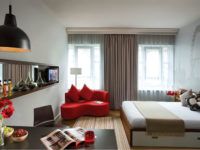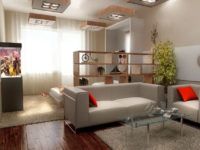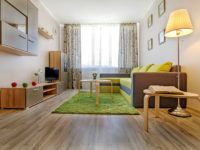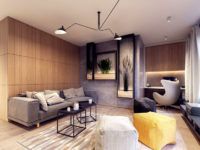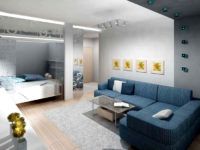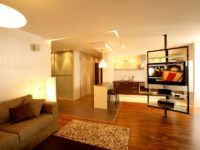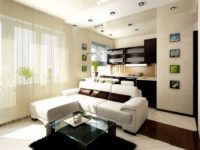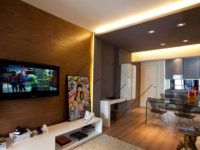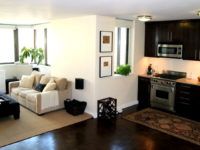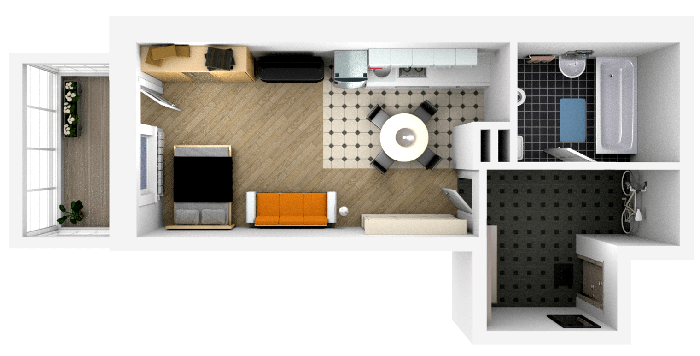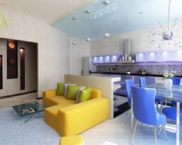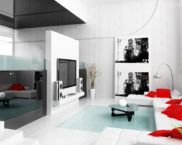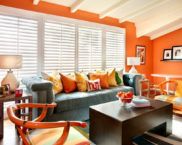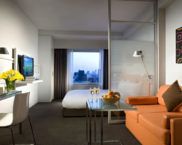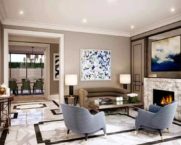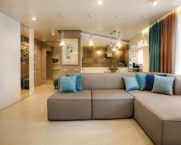Small, but its own: unreal, optimal and luxurious design of a one-room apartment
Small cozy one-room apartments are a choice for a young couple or an avid bachelor. The space is usually small, within 30-40 m², and everything here needs to be planned in such a way that it is both beautiful and comfortable. It is this design of a one-room apartment that will become the topic of our review. Let's talk about how to provide for all the important nuances of the layout, and what materials to use in the design. For example, we will give photographs of the most successful interiors from professional designers.
The content of the article [Hide]
- 1 Modern ideas for the interior of a studio apartment 2017 and 2018
- 2 How to start a design project for a one-room apartment
- 3 Color in the design of a one-room apartment
- 4 How to use accessories correctly
- 5 Let there be light!
- 6 Fashionable and practical materials for modern interior design of a studio apartment
- 7 How to arrange one-room apartments with different areas: photo options
- 8 Important points in the layout of a studio apartment
- 9 Interior design of a small studio apartment: photo ideas
Modern ideas for the interior of a studio apartment 2017 and 2018
A modern interior is a set of rules that make it possible to make even a small area a model of elegance and comfort. These rules include the following:
How to start a design project for a one-room apartment
The design of a 1-room apartment is not just a thoughtful interior of a living space. The project should include all rooms: bathroom, toilet, kitchen and the corridor... Considering that the apartment is small, it should be perceived as a whole. It is bad form if your corridor is made in Japanese style, the room is Provence, and minimalism reigns in the kitchen.
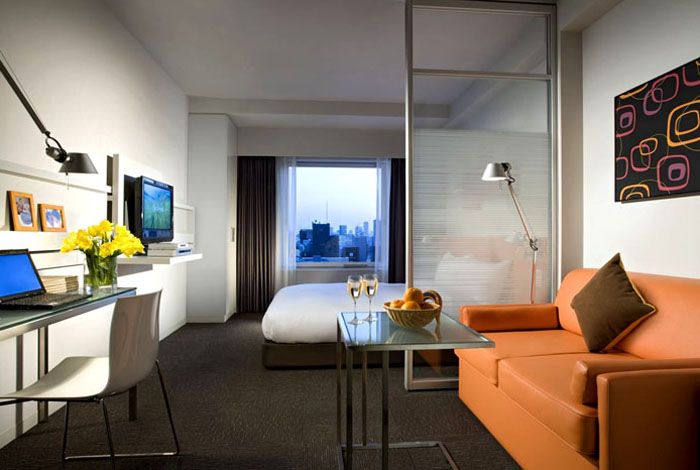
When all rooms are united by one idea and smoothly complement each other, then the area seems larger
The first thing to think about when drawing up a project is how to make the most of every square meter. Perhaps for practicality you should consider redevelopment, eg, combine kitchen and room... This common option will transform a small apartment into a studio and add useful living space. This combination will not interfere with the kitchen, especially the small kitchen of Khrushchev. Another good option is to combine a room with loggia... In this case, the design of a one-room apartment must be coordinated with the construction control services.
If you are not confident in your abilities, contact the professionals and order a project from them. You will not only be offered several options, but also demonstrate visual 3D models that will visually represent the result.
Another important point in creating a project is the definition functional areas... There are areas that you cannot refuse: a sleeping area, a work area and a rest area.
How to correctly plan the design of a one-room apartment
In a small apartment, you need to use all methods of increasing the usable area:
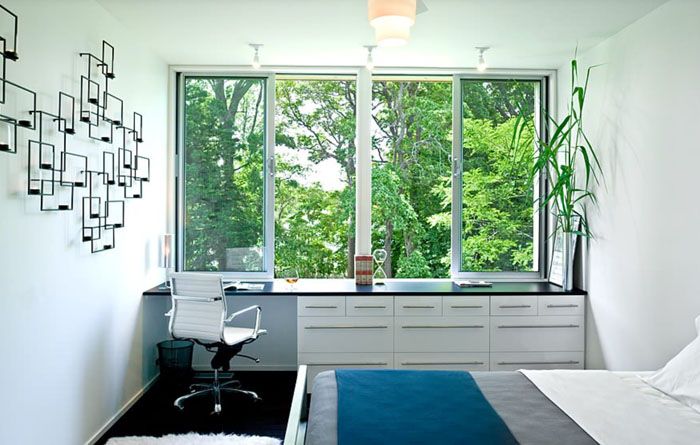
Use window sills as a work surface: they can turn into a bench, a flower rack or shelf for books, a work table
These and other techniques will allow you to rationally use every centimeter of space.
How can you zone the space in a studio apartment
Different methods can be used to delimit functional areas:
Drawers can be hidden in the podium or bed... And on top - install a dining or work table. The height of the podium is from 30 cm, this is enough to accommodate the bed, up to 1.5 m - here you can use full-fledged wardrobes. A high podium can be the basis for a berth.
Examples of podium zoning:
The arch does not take up much space, and at the same time it can be used as a full-fledged delimiter. The arch can be decorated with textiles, lighting or other decorative elements. Airy, carved structures will emphasize the elegance of the interior. Massive arches will give a feeling of reliability and solidity.
Examples of arches in the interior:
It is possible to select zones without the use of furniture and partitions. It is enough to do this with the help of color, using wallpaper or a contrasting color of the walls. Unaccustomed color solutions different areas are emphasized. You can also use for this purpose a combination of a plain wall with a pattern or ornament.Another example of zoning is highlighting areas on the floor. This can be done using different coatings and colors.
Color zoning patterns:
Sliding partitions, lightweight, walk-through racks and screens - another option, how to select a zone in a single space. Glass, wood, wrought metal, fabric, bamboo - almost any material is suitable for this. Conveniently, all these partitions can be easily removed if necessary, for example, if you need to organize a party.
What lightweight partitions look like:
Related article:
Color in the design of a one-room apartment
A classic color scheme in a small space is the use of shades of one color from a light range. It must be admitted that such an interior is boring and does not differ in particular elegance.

Better to adopt three colors and use them wisely. This solution will allow you to show imagination and creativity.
For decoration, take a basic shade - for a small space it should be light, even using white is permissible. For a second color scheme, choose a muted, bright tone of natural origin. Finally, use a bright or dark color for accents. The proportional ratio of these combinations is as follows: 60 × 30 × 10.

Successful combinations for a small apartment:
| Main color | Second tone | Accessories |
|---|---|---|
| White | Light pink, peach, pale green, light blue, muted yellow | Any bright color |
| Cream or beige | Chocolate, terracotta | Red, hot pink, raspberry, orange |
| Light blue | Light green | White, blue, bright green, emerald |
| Light gray | Calm yellow | Bright blue, black, white |
| Light pink | Light lilac | Fuchsia, purple, bright blue |
| Peach | Light brown | Cream, chocolate, gold |
As the first and second tone, you can take different shades of the same color. Do not use "nuclear" combinations of red with green, orange with violet and yellow with blue.
Related article:
How to use accessories correctly
There are no trifles in the interior. Whichever one is chosen style, it is not complete without accessories. They enliven the environment, accentuate and attract attention. Sometimes with their help you can deftly divert attention from some flaws or flaw.
Accessories can be purely decorative. These include figurines, souvenirs, photo frames, panels and paintings... If you have a collection of glasses, swords or bottles of sand from different countries of the world, feel free to display them for all to see, of course, having correctly designed the exposition.
Decorative elements can also have a functional purpose. Original furniture, textiles, indoor flowers - all this will delight the eye and attract attention. In the selection of accessories, it is important to observe the measure and follow interior style... A design overloaded with decorative elements will look clumsy and tasteless.
Let there be light!
In matters of lighting, you need to adhere to the basic simple and clear rules:

Fashionable and practical materials for modern interior design of a studio apartment
Fashion designers are actively using modern materials for decoration of premises. Among the main trends are porcelain stoneware with imitation of natural stone, metal or wood.

The new material is cryon. This is an acrylic imitation stone, warm to the touch. It is used in interior and exterior decoration
Now the fashion has returned to using the usual plywood, from which real works of art are made. Manufacturers finishing materials offer a choice of original 3D panelsthat can be used in the bathroom, kitchen and living room. Even absorbent panels that absorb toxic substances from the atmosphere of the room have appeared on sale, this is a new trend in the design of eco-living.

Among the fashion trends are wall panels made of salt, ionizing the air, and wallpapers made of natural materials that absorb unpleasant odors.
Another novelty is a special film on window glass, which protects it from mechanical stress and reacts to the level of ultraviolet radiation. But these are all new items. And now about more traditional materials for interior decoration in relation to a one-room apartment:
Hallway decoration
Hallway - this is the first room that meets you in an apartment or house. For its finishing it is important to use materials that are resistant to mechanical damage and pollution. Let's consider the most popular ones:

It should be noted that the cork is not easy to clean, and its soft surface is not resistant to mechanical stress.
Related article:
Living room decoration
The only room in the apartment can be decorated with different materials:
Kitchen materials
For the kitchen, you should select materials that are ready to withstand the mode of increased use of the room. Heat, moisture, soot and grease will all settle on the walls. Therefore, it is better to choose coatings that are easy to wash and clean:
Related article:
Toilet and bathroom decoration
For a damp room, materials that are resistant to water and moisture are the best choice:

This bathroom design looks a little unconventional, but you will appreciate the convenience of its operation.
Related article:
How to arrange one-room apartments with different areas: photo options
If you approach the issue of interior decoration with imagination, you can achieve impressive results. Even a modest 33 m² of a studio apartment can be turned into a picture with the help of a clever design, as in this photo.
A modest one-room apartment can even accommodate a family with child... Comfortable conditions are achieved by using the zoning techniques mentioned above. We have selected for you a gallery of photo examples of how you can correctly plan apartments with different sizes, from 30 to 40 m². Perhaps which of these designs will inspire your own solutions.
Examples of design of a small studio apartment of 30 m²
Thirty squares is the smallest area for an apartment. In the design of such a space, it is important to use the minimum of necessary furniture, otherwise you risk cluttering the room.
How the design of a one-room apartment of 35 m² might look like: photo examples
In a small apartment, an important factor is proportion. Everything should be considered the width and length of the room, ceiling height. If the height is non-standard and the ceilings are very high, you are in luck: you can equip part of the apartment with a second floor and place a recreation area there.
Modern design of a one-room apartment of 40 m² in the photo gallery
In houses built in the last couple of decades, even odnushki have an impressive area. 40 m² is a space for imagination, allowing you to use different types of planning. With such an area, you can even divide one room into two separate ones, if necessary. How can the interior look like in such an apartment?
Related article:
Important points in the layout of a studio apartment
The layout of a studio apartment is based on the shape of the room. If the room looks like a pencil case, that is, it has an elongated rectangular shape, it is easy to divide it into functional zones. Usually, the door and windows in this version are located in narrow parts of the room and opposite each other. Zones divide a long room into several short ones. In the place farthest from the entrance, they usually have a bedroom, closer to the entrance - a video zone and a dining table. The layout options are presented below.
But there is also an option in which all the walls in the room are equal, that is, it is a square. There may be not one, but two window openings if the apartment corner - this option is also not bad. Zoning is even easier with two windows. You can place a desktop at one window, and a recreation area at the other. It is logical to place a bed in the corner farthest from the window.
Video: planning tips:

Interior design of a small studio apartment: photo ideas
The design of a small studio should be in the same style. How to choose it correctly? When determining the style direction, the following points should be taken into account:
How all this can be arranged, look at the photo.
Related article:
As you can see, even a tiny odnushka can be decorated in a very original way. Don't be afraid to experiment! If you have such a small apartment, and you used interesting techniques in its design, share it in the comments!






